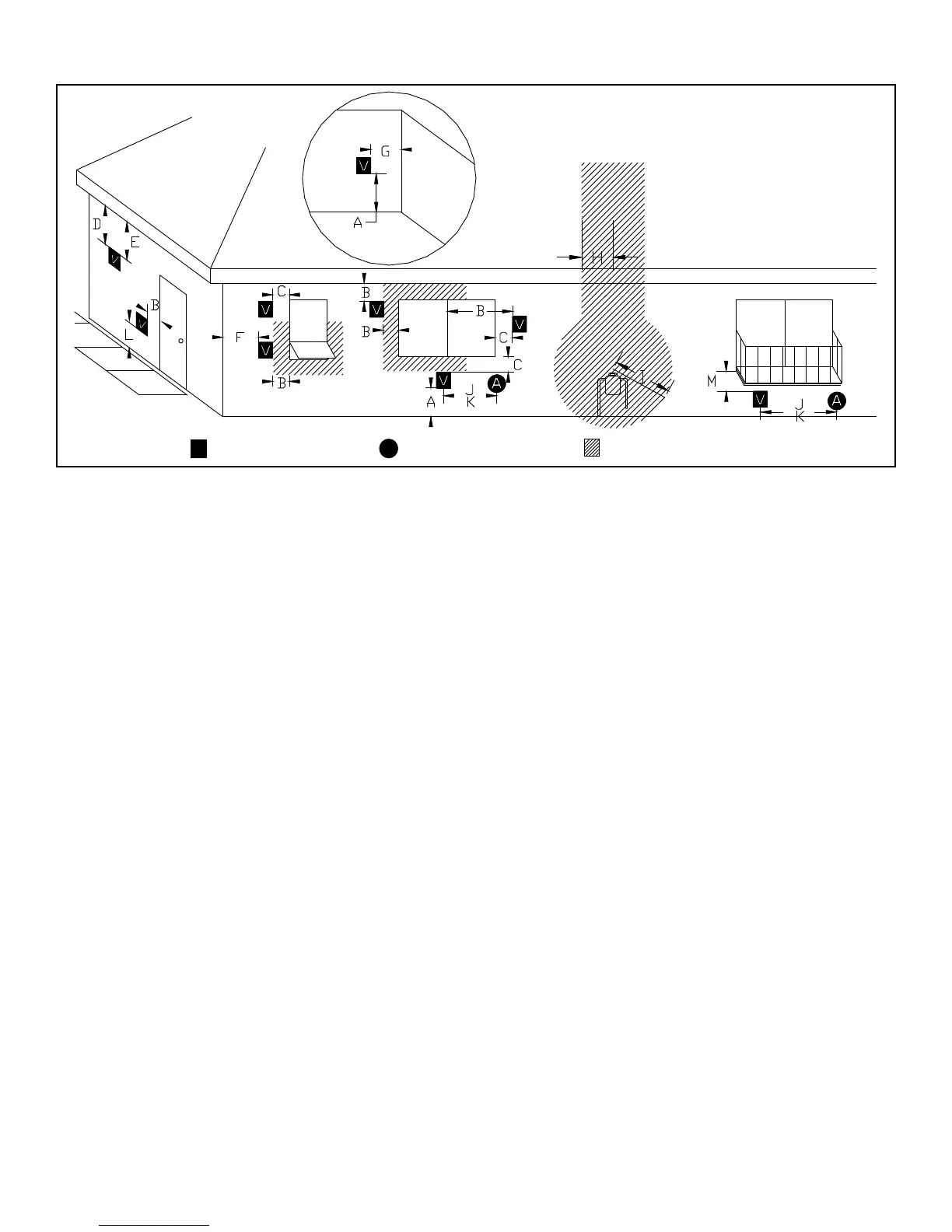Harman® • P-Series Installation Manual_R3 • 2014 -___ • 09/1415 3-90-436168i
B. Chimney Diagram
V
=Vent Terminal
A
=Air Supply Inlet
=Area where termination is not permitted
Door
Sidewalk
Fixed
Closed
Openable
Openable
Fixed
Closed
Inside Corner
Detail
Porch or
Openable
Deck
or Fixed
I. Theclearancetoserviceregulatorventoutletmustbea
minimumof6feet.
J. Theclearancetoanon-mechanicalairsupplyinlettothe
buildingorthecombustionairinlettoanyotherappliance
mustbeaminimumof48”.
K. Theclearancetoamechanicalairsupplyinletmustbea
minimumof10feet.(with outside air installed, 6 feet)
L. The clearance above a paved sidewalk or a paved
drivewaylocatedonpublicpropertymustbeaminimum
of7feet.
M. Theclearanceunderaveranda,porch,deckorbalcony
mustbeaminimumof12inches. (B. also)
NOTE: The clearance to vegetation and other exterior
combustibles such as mulch is 36” as measured from
the center of the outlet or cap. This 36” radius continues
to grade or a minimum of 7 feet below the outlet.
Certain Canadian and or Local codes or regulations may
requiredifferentclearances.
A vent shall not terminate directly above a side-walk or
paveddrivewaywhichislocatedbetweentwosinglefamily
dwellingsandservesbothdwellings.
Onlypermittedifveranda,porch,deck,orbalconyisfully
openonaminimumof2sidesbeneaththeoor.
See NFPA 211 for more installation clearance reductions
when using outside air.
NOTE: Where passage through a wall, or partition of
combustible construction is desired, the installation
shall conform to CAN/CSA-B365. (if in Canada)
Requirements for Terminating the Venting
WARNING: Venting terminals must not be recessed into
a wall or siding.
NOTE: Only PL vent pipe wall pass-through and re
stops should be used when venting through combustible
materials.
NOTE: Always take into consideration the effect the
prevailing wind direction or other wind currents will
cause with flyash and /or smoke when placing the
termination.
In addition, the following must be observed:
A. Theclearanceabovegrademustbeaminimumof12".
B. Theclearancetoawindowordoorthatmaybeopened
mustbeaminimumof48"tothesideand48"belowthe
window/door, and 12" above the window/door. (with
outside air installed, 12” to side and below)
C. A 12" clearance to a permanently closed window is
recommendedtopreventcondensationonthewindow.
D. Theverticalclearancetoaventilatedsoftlocatedabove
theterminalwithinahorizontaldistanceof2feet(60cm)
fromthecenter-lineoftheterminalmustbeaminimum
of18".
E. The clearance to an unventilated soffit must be a
minimumof12".
F. Theclearancetoanoutsidecorneris11"fromcenterof
pipe.
G. Theclearancetoaninsidecorneris12".
H. Aventmustnotbeinstalledwithin3feet(90cm)above
agasmeter/regulatorassembly when measuredfrom
thehorizontalcenter-lineoftheregulator.
Figure 4.10

