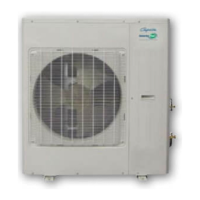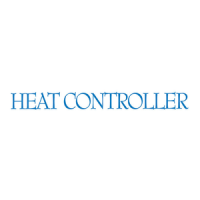Do you have a question about the Heat Controller A-VFH18DA-1 and is the answer not in the manual?
Explains symbols indicating death, injury, or property damage during operation.
Details critical warnings, cautions, and prohibited actions during installation.
Explains the coding system for outdoor unit model names and capacities.
Explains the coding system for indoor unit model names and types.
Guidance on matching indoor unit capacity to the outdoor unit for optimal performance.
Discusses system limitations and mode compatibility requirements for proper operation.
Advice on positioning the outdoor unit for optimal airflow and required clearances.
Recommendations for protecting the unit from strong winds and snow accumulation.
Specific requirements for mounting the unit on a roof structure, including leveling.
Instructions for installing the unit on a stable, level base like a concrete slab.
Guidance on securely anchoring the outdoor unit to its base using bolts.
Procedure for connecting and routing the drain hose for heat pump models.
Best practices for installing refrigerant lines, including insulation and bends.
Details on tubing type, wall thickness, and connection methods for R-410A.
Tables showing maximum permitted lengths and height differences for line sets.
Illustrates line set length requirements for a single indoor unit system.
Demonstrates calculating and managing line set lengths for multiple indoor units.
Details liquid and gas connection sizes for various outdoor unit models.
Details liquid and gas connection sizes for various indoor unit models.
Information on provided subassemblies for outdoor unit connections to accommodate size differences.
Details subassemblies provided for indoor unit connections.
Lists flare nut sizes provided with different indoor unit models for ease of installation.
Recommended steps for leak testing, evacuation, and refrigerant handling.
Critical safety measures for electrical connections, grounding, and wiring.
Specifies voltage, phase, and circuit breaker/fuse ratings for unit wiring.
Instructions for connecting power and communication cables to the outdoor unit terminal strip.
Visual guides for wiring the 18K and 24K BTU/H outdoor units to indoor units.
Visual guides for wiring the 30K and 36K BTU/H outdoor units to indoor units.
Explains the critical role of proper system charge for unit performance and longevity.
Formulas for calculating additional refrigerant needed based on line set lengths.
A step-by-step example demonstrating refrigerant top-off calculation for a multi-zone system.
Steps for performing a final visual inspection and checking system operation.
Procedures for reviewing the system with the homeowner and providing necessary documentation.
| Refrigerant | R410A |
|---|---|
| Voltage | 208/230V |
| Power Supply | 1Ph, 60Hz |
| Outdoor Unit Noise Level | 54 dB |
| Indoor Unit Weight | 10 kg |
| Outdoor Unit Weight | 40 kg |
| Cooling Capacity | 18000 BTU/h |
| HSPF | 9.0 |
| Operating Temperature (Cooling) | 5°C to 43°C |











