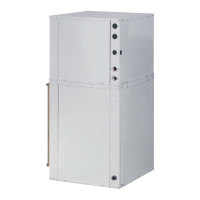Do you have a question about the Heat Controller A-VFH24TA-1 and is the answer not in the manual?
Explains the designation system for outdoor and indoor units.
Guidance on sizing units and system application modes and limitations.
Details on choosing a location and maintaining necessary clearances around the outdoor unit.
Specific advice for rooftop mounting and avoiding airflow obstructions.
Instructions for preparing the base and securely anchoring the outdoor unit to the ground.
Steps for properly connecting and routing the condensate drain hose.
Comprehensive steps for installing refrigerant lines, including insulation and routing.
Charts detailing maximum allowable lengths and height differences for line sets.
Illustrative examples and important notes regarding line set length calculations.
Details on provided subassemblies and connection sizes for indoor and outdoor units.
Specific part numbers and clearance requirements for outdoor unit connection subassemblies.
Information on subassemblies and flare nuts provided for indoor unit connections.
Recommended procedure for leak testing, system evacuation, and refrigerant management.
Crucial safety guidelines for electrical connections and grounding.
Guidelines for proper electrical wiring, voltage, and circuit protection.
Step-by-step instructions for connecting power and communication cables to the outdoor unit.
Wiring schematic for the 18KBTU/H model.
Wiring schematic for the 24KBTU/H model.
Wiring schematic for the 30KBTU/H model.
Wiring schematic for the 36KBTU/H model.
Wiring schematic for the 42KBTU/H model.
Instructions for properly charging the system with refrigerant based on line lengths.
A worked example demonstrating how to calculate additional refrigerant needed.
Steps for performing a final visual inspection and reviewing the system with the homeowner.
| HSPF | 10 |
|---|---|
| Voltage | 208/230V |
| Phase | 1 |
| Power Supply | 60 Hz |
| Refrigerant | R410A |
| Indoor Unit Noise Level | 42 dB(A) |
| Outdoor Unit Noise Level | 55 dB(A) |
| Weight (Outdoor Unit) | 110 lbs |
| Cooling Capacity | 24000 BTU |











