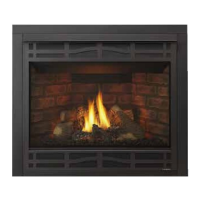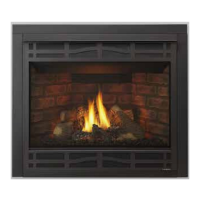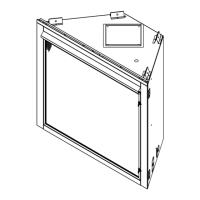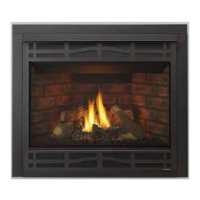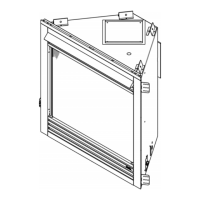Do you have a question about the Heatilator Mark 123-36F 3036 and is the answer not in the manual?
Discusses factors influencing fireplace location, overhead construction, and framing around the unit.
Explains the application of non-combustible facing materials around the fireplace opening.
Step-by-step instructions for attaching side trims, screen rods, and hood components to the fireplace.
Provides data and guidelines for utilizing 15° and 30° offsets for chimney inclination.
Explains the application and adjustment of elbows for inclined chimney sections.
Outlines restrictions and requirements for using fireplace offsets and oval firestop spacers.
Details the process of marking, constructing, and installing oval firestop spacers for inclined chimneys.
Highlights safety precautions and installation steps for gas log lighters or gas log sets.
Covers essential steps for constructing a chase for the chimney, including support and insulation.
| Category | Indoor Fireplace |
|---|---|
| Model | Mark 123-36F 3036 |
| Fuel Type | Natural Gas or Propane |
| Width | 36 inches |
| Venting | Direct Vent |
| Ignition Type | Electronic Ignition |
| Finish | Black |
| Warranty | Limited Lifetime Warranty |
| Type | Gas |
| Efficiency | Up to 70% |
| Flame Appearance | Realistic flames |



