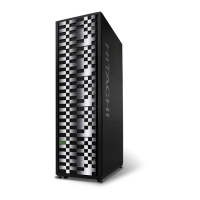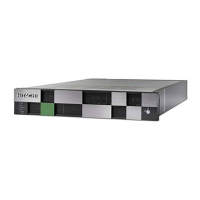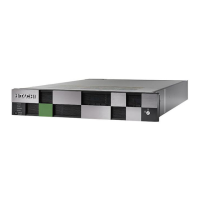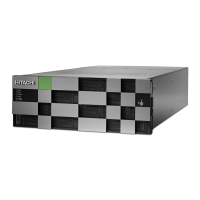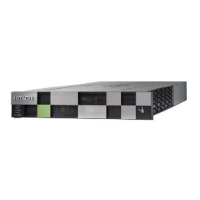To verify there is sufficient space for the storage system, document your site's floor plan,
including the locations of:
■
Structural support columns and other immovable objects
■
Walls
■
All existing equipment, cabinets, racks, networking equipment, and other systems
■
Where the new storage system will be installed
■
Floor and electrical cutouts
■
Interconnecting cables and power cords, including lengths
■
Floor vents
The space requirements must take into consideration the total floor clearance required for the
storage system. This includes:
■
The space required by the equipment
■
Service clearance - the floor space required to access the storage system.
■
Additional space required to distribute the equipment weight on your computer room's
raised floor. The amount of additional space required depends on your floor load rating.
■
Additional space required to view the storage system LEDs on the front and rear panels.
Floor cutout and service clearance
Chapter 5: Site preparation
Hitachi Virtual Storage Platform E990 Hardware Reference Guide 45
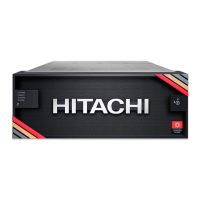
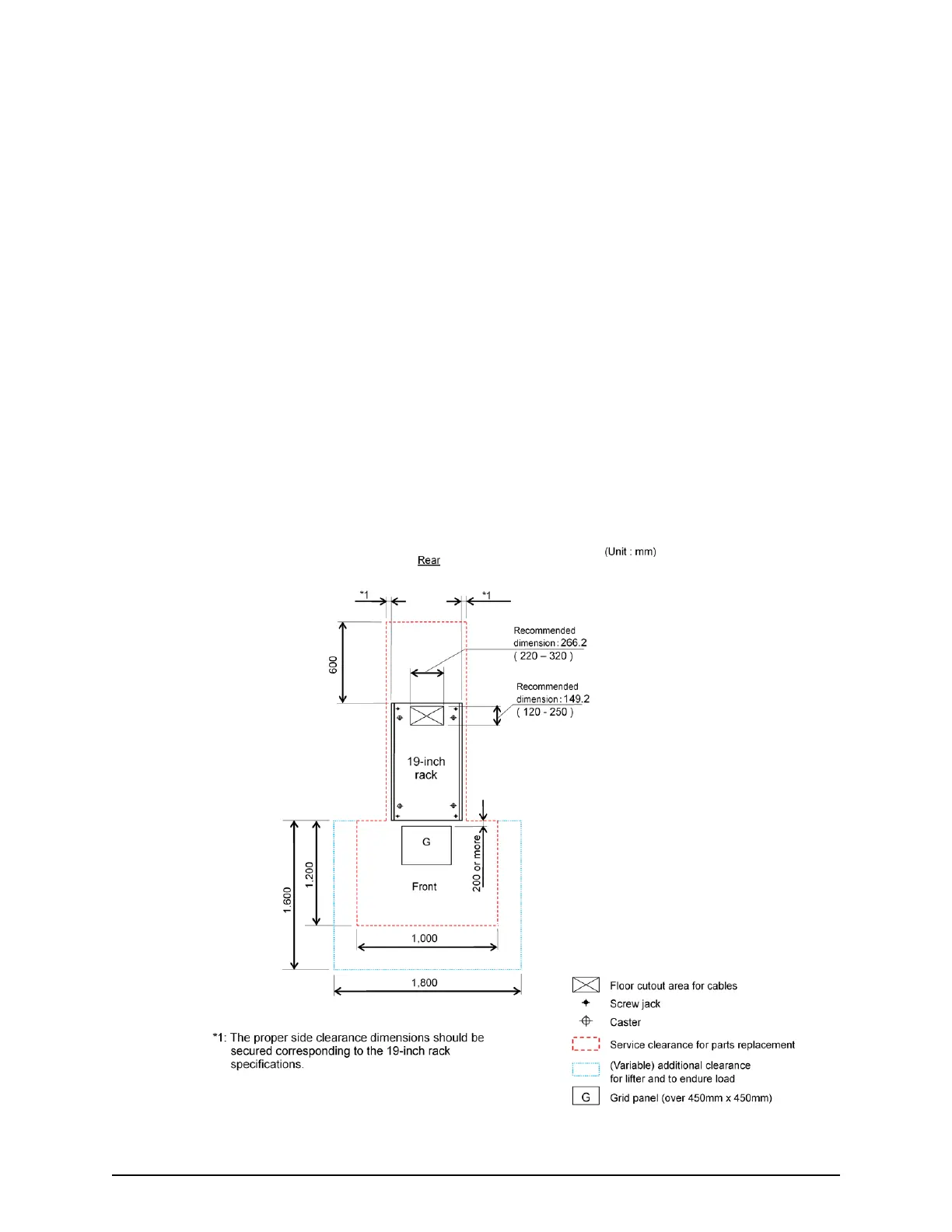