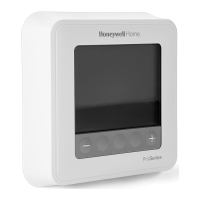4
Wiring terminal designations
S
Input for auxiliary wired floor
or indoor sensors
L/A
- A
Unused
S O/B Unused
Y Unused
AUX
- W2
Unused
Y2 Unused E Unused
G Unused W Heat relay (stage 1)
C
24 VAC common. If a second
transformer, separate
from the one powering the
heating equipment, is used,
use the common from that
transformer.
K Unused
U
Unused
R
24 VAC power from heating
transformer*
U Rc
24 VAC power is a
transformer other than a
heating transformer used to
power display (optional)
* Terminal can be jumped using Slider Tab. See “Setting Slider Tabs” on
page 3.
Heat-only System (with floor sensor)
R Power [1]
Rc [R+Rc joined by Slider Tab] [2]
C 24 VAC common [3]
W Heat relay
S,S Input for wired floor sensor
Heat-only System (power open zone
valve)
R Power [1]
Rc [R+Rc joined by Slider Tab] [2]
C 24 VAC common [3]
W Valve
Heat-only System (hot water relay
panel with floor sensor)
R Power [1]
Rc [R+Rc joined by Slider Tab] [2]
C 24 VAC common [3]
W to W on zone of relay panel
S,S Input for wired floor sensor
Heat-only System (boiler with floor
sensor)
R Power [1]
Rc [R+Rc joined by Slider Tab] [2]
C 24 VAC common [3]
W to W on boiler
S,S Input for wired floor sensor
Wiring conventional systems
NOTES
Wire specifications: Use 18 to 22-gauge thermostat wire. Shielded cable is not
required.
[1]
Power supply. Provide disconnect means and overload protection as required.
[2] Move RSlider Tab on UWP to the R (1 wire) setting. For more information,
see “Setting Slider Tabs” on page 3.
[3]
Optional 24 VAC common connection.

