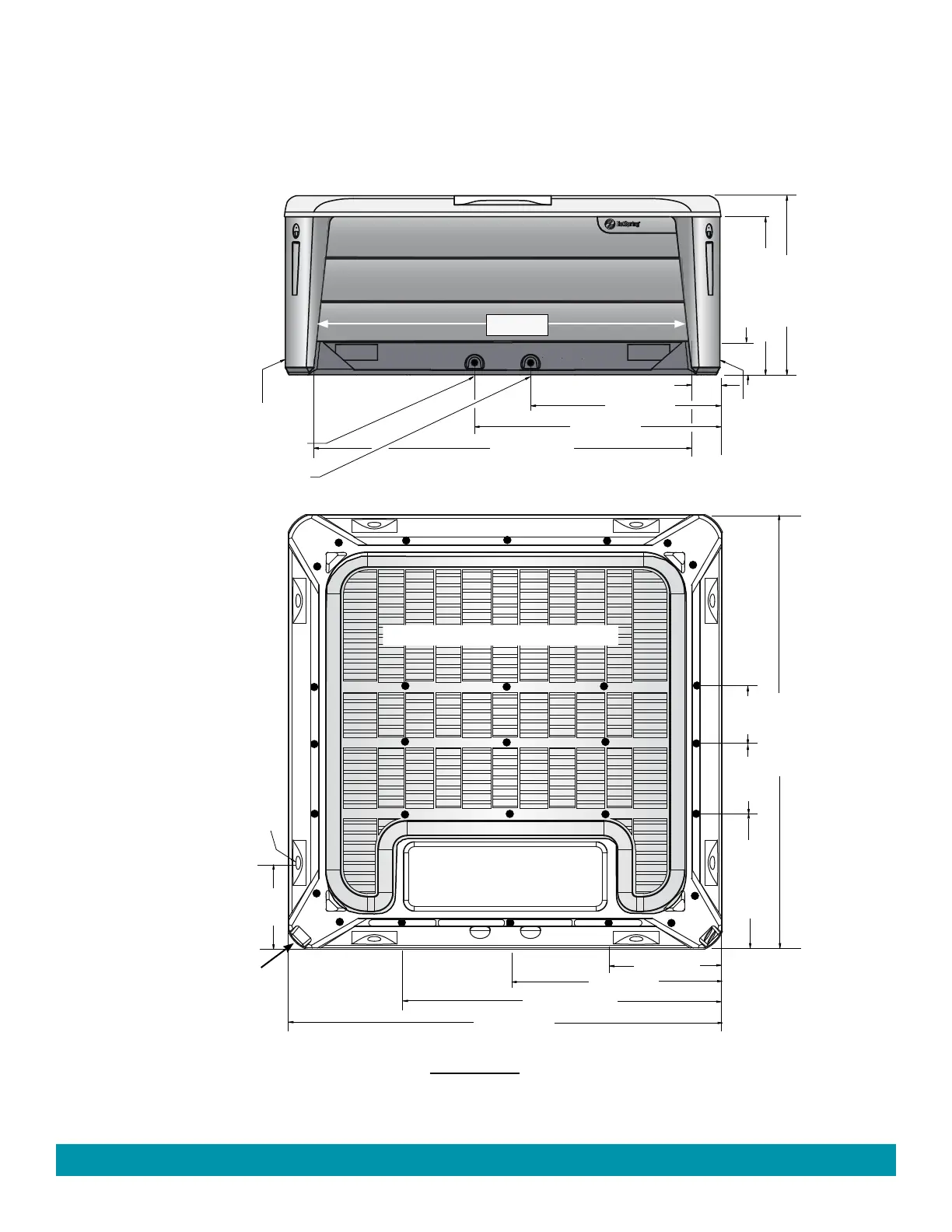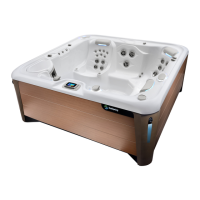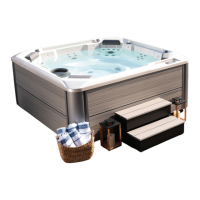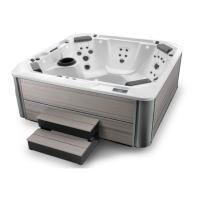Installation Instructions
Page 38
VANGUARD
Dimensions
NOTE: All dimensions are approximate; measure your spa before making critical design or
pathway decisions.
DOOR SIDE
● IMPORTANT: The VANGUARD has 29 leveling points ● (place shims at illustrated locations)
74" (188.0 cm)
49" (124.5 cm)
7 " (17.8 cm)
32 " (81.3 cm)
36" (91.4 cm)
86" (218.4 cm)
14"
(35.6 cm)
26.75 " (67.9 cm)
11"
(27.9 cm)
37" (94.0 cm)
6" (15.2 cm)
43" (109.2 cm)
64.5" (163.8 cm)
21.5" (54.6 cm)
86.0" (218.4 cm)
(38 cm)
(Front view)
(Bottom view)
MAIN DRAIN
SECONDARY DRAIN
UPSIDE DOWN VIEW OF SPA
Electrical Connection (Both sides)
ELECTRICAL CONNECTION
(2.5" (6.5 cm) Height from ground)
ELECTRICAL CONNECTION
(2.5" (6.5 cm) Height from ground)
DOOR
RADIUS
6.35" (16.13 cm)

