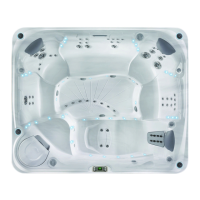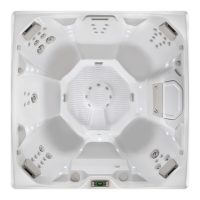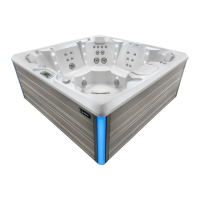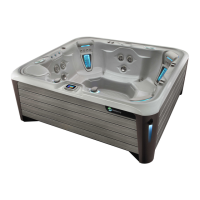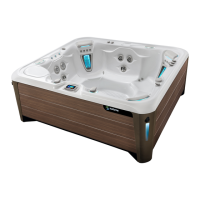Page 35
Installation Instructions
NOTE: Watkins Manufacturing Corporation recommends that the FLAIR be installed on a minimum 10 cm thick reinforced concrete pad or structurally
sound deck able to support the “dead weight” found in the spa specification chart.
WARNING: The FLAIR must not be shimmed in any manner.
FLAIR
84” (213.5cm)
84"
(213.5cm)
3.5" (9 cm)
32.5" 82.5 cm)
36" (91.5 cm)
65 1/2" (166.4 cm)
19” (48.5 cm)
69.5” (176.5 cm)
31” (78.5 cm)
(Bottom view)
(Front view)
Upside Down View
of Spa
FLAIR (MODEL FLRE)
Dimensions
NOTE: All dimensions are approximate; measure your spa before making critical design or
pathway decisions.
Door Door
Door
Drain
Electrical Cutout 1 3/4" (4.5 cm)

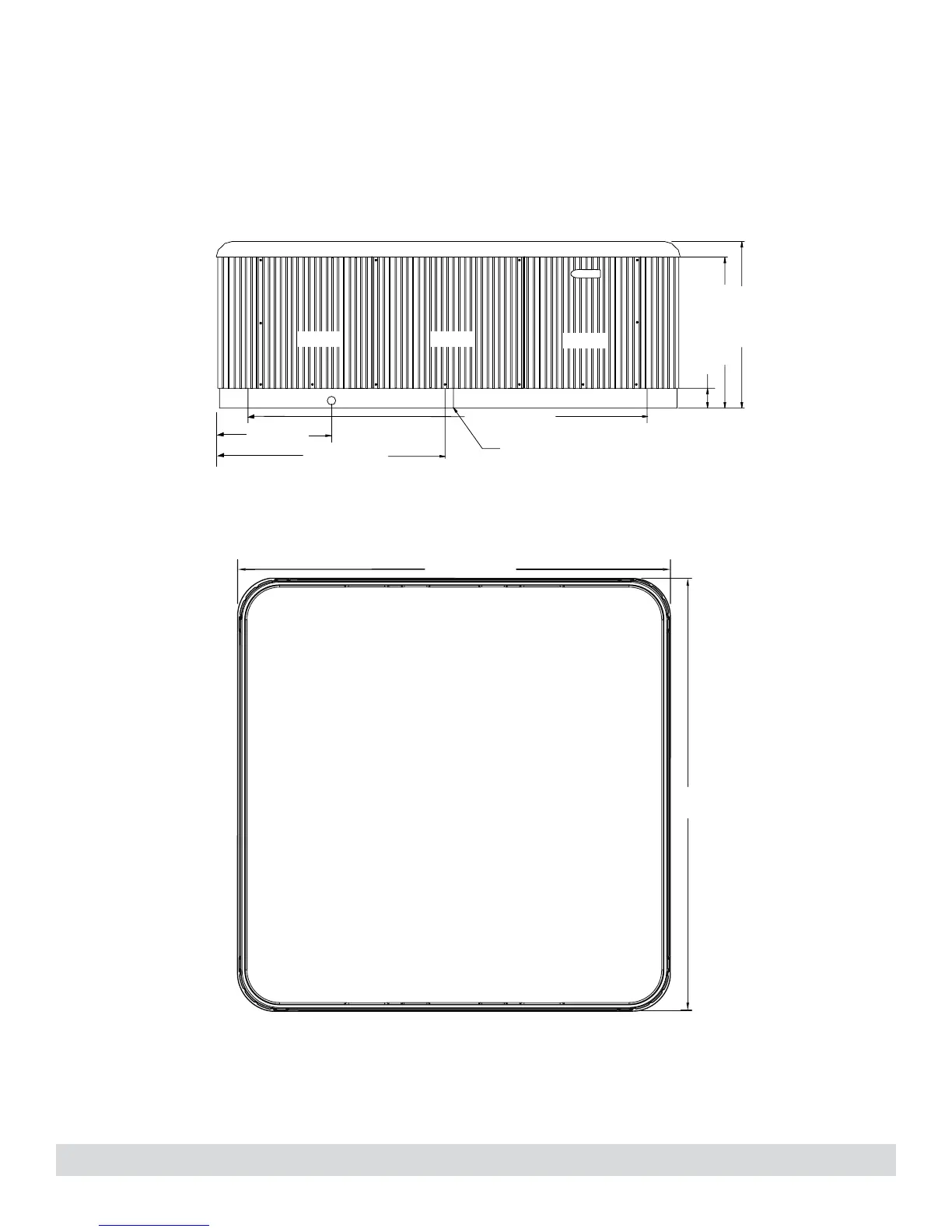