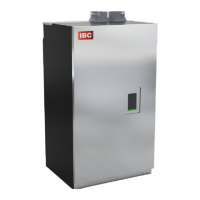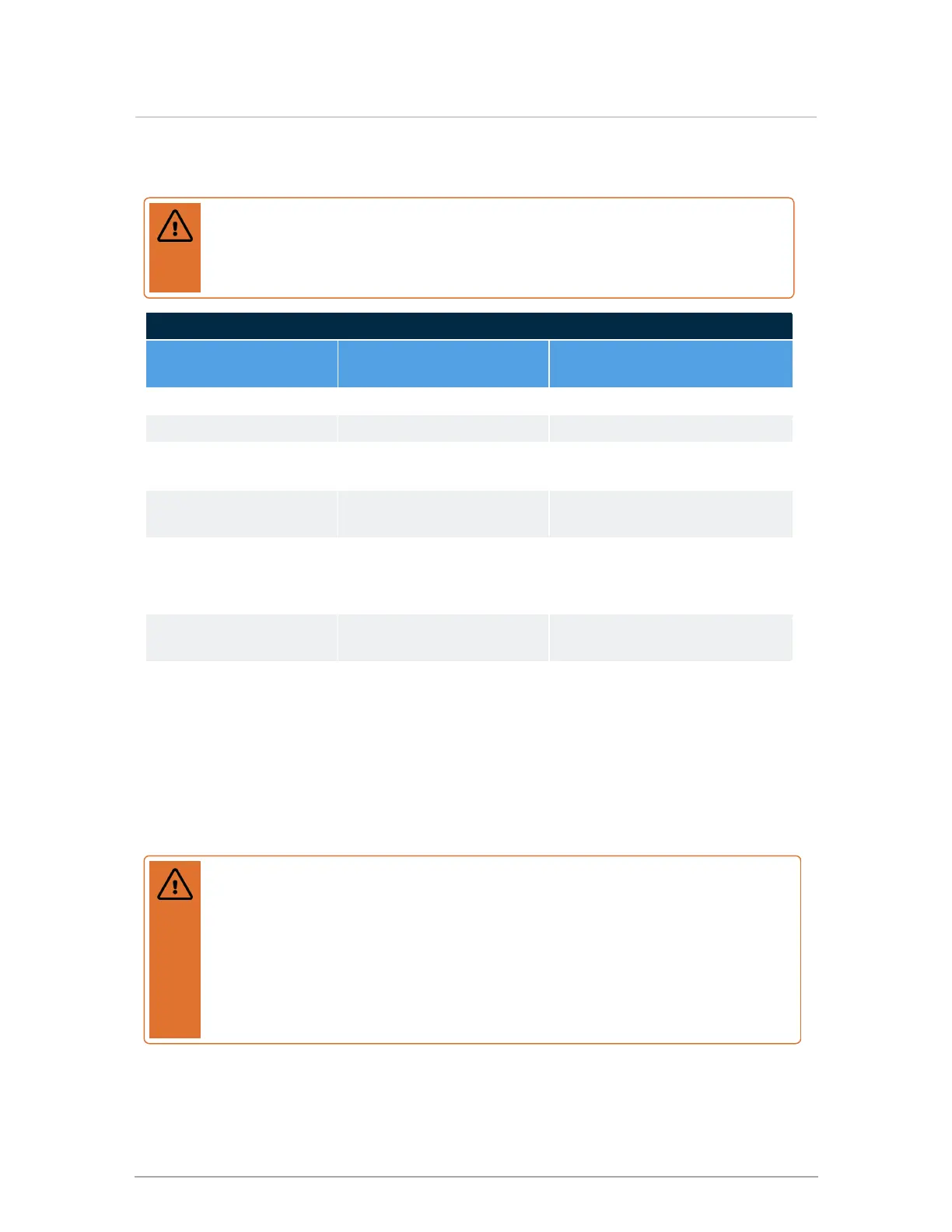3.6 Installation clearances
Warning
Exposed water piping and associated components (relief valves, circulators, etc.,
should not be in contact with combustible materials. Check local codes for required
clearances and / or provide adequate insulation.
CX 150, CX199
Surface
Minimum distance from
combustible surfaces
Recommended clearance for
installation and service
Front 2" 24"
Rear flue connection 0" 0"
Left side 0" 4" (allow access to water
connections)
Right side 1" 4" (allow access to water
connections)
Top 2"
6"
(for vent connections)
Bottom 0" (clearance for pipes) 12" (for condensate trap and
piping)
Table 3 Clearance distances for boiler mounting sites
A minimum distance below the boiler of 12" is required to provide clearance for the supplied
condensation trap assembly. More clearance will typically be required to accommodate
associated water and gas piping.
3.7 Exhaust venting and air intake
Warning
Venting, condensate drainage, and combustion air systems for all IBC boilers must be
installed in compliance with all applicable codes and with instructions provided in the
respective installation manuals.
Inspect finished vent and air piping thoroughly to ensure all are airtight, and comply
with the instructions provided as well as with the requirements of applicable codes.
Failure to comply will result in severe personal injury or death.
These approved “Category IV” vented appliances offer flexible installations via direct vent (sealed
combustion) or indoor combustion air.

