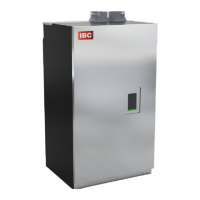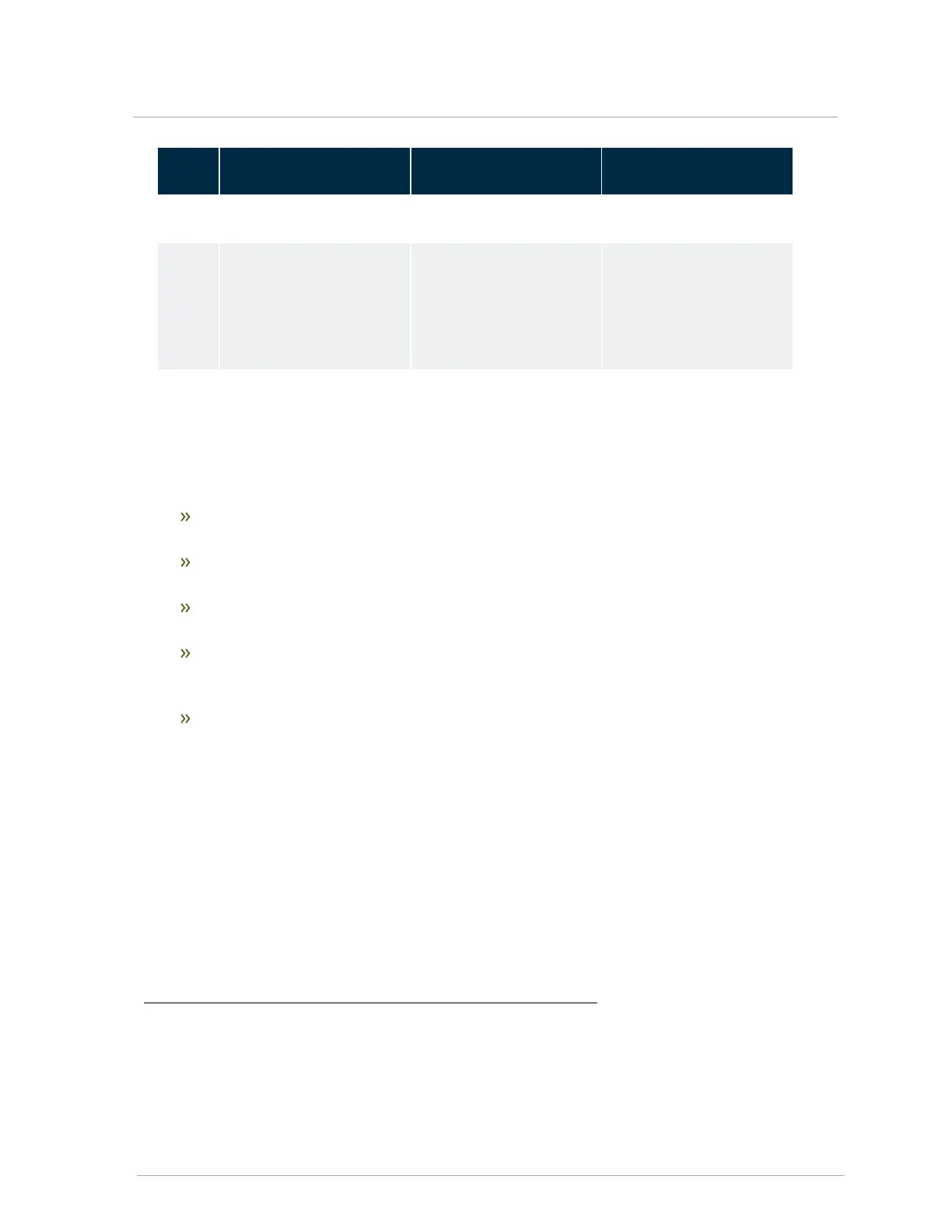Description
Canadian
Installations
1,2
1 2
US Installations
2,3
3
K Clearance to mechanical
air supply inlet
6 ft (1.83 m) 3 ft (91 cm) above if within
10 ft (3 m) horizontally
L Clearance above paved
sidewalk or paved
driveway
7 ft (2.13 m)
4
Vents cannot be located
above public walkways or
other areas where
condensate or vapor can
cause a nuisance or
hazard*
M Clearance under veranda,
porch, deck or balcony
12 in (30 cm)
5
*
Table 5 Vent/air inlet termination clearances
Sidewall direct vent with separate vent and air pipes must be terminated as follows:
Locate the intake air and exhaust vent terminations on the same plane (side) of the
building.
Place the exhaust vent termination so that it reaches minimum 12" above the down-turned
intake to avoid exhaust re-ingestion.
(Optionally) Raise the elevation of exhaust termination “periscope style” after passing
through the wall, to gain the required clearance as shown in Figure 12 and Figure 13 .
Use a 45° elbow on the exhaust termination to launch the plume up and off the sidewall (for
protection of wall). A short piece of venting cut at 45° gives a horizontal termination
protected from wind loads (see Figure 13 , and Figure 15 ).
Recommended: the use of a bird screen of ¼" stainless steel or plastic mesh (IPEX
System 636 drain grate) to guard against foreign objects.
1
In accordance with the current CAN/CSA-B149 Installation Codes.
2
If locally adopted installation codes specify clearances different than those illustrated, then the most stringent shall apply.
3
In accordance with the current ANSI Z223.1 / NFPA 54 National Fuel Gas Code.
4
A vent shall not terminate directly above a sidewalk or paved driveway that is located between two single family dwellings and serves both
dwellings.
5
Permitted only if veranda, porch, deck, or balcony is fully open on a minimum of two sides beneath the floor.
3.7.6 Sidewall vent termination

