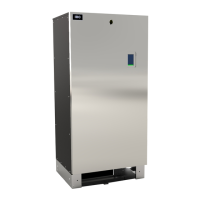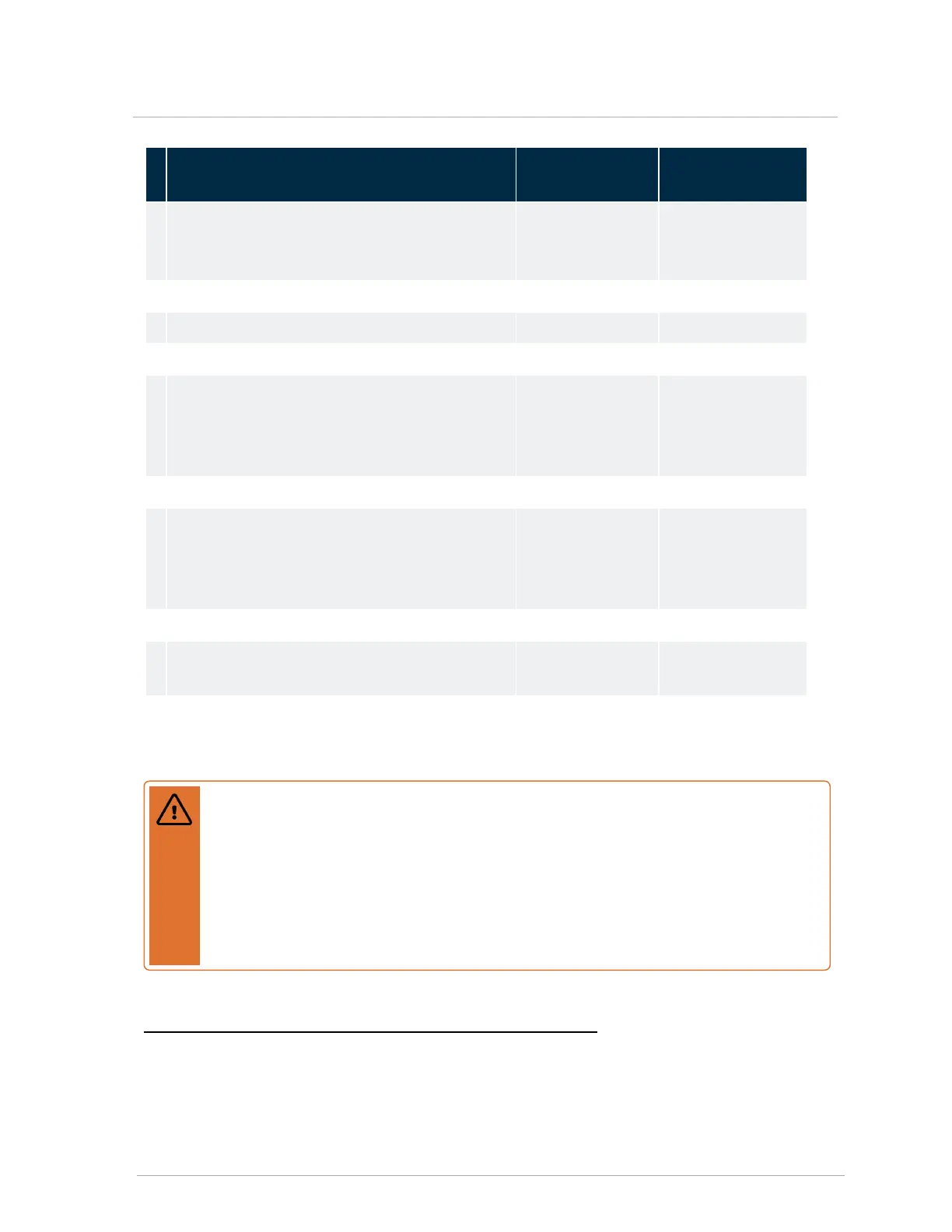Description US Installations
1
1
Canadian
Installations
2
2
D Vertical clearance to ventilated soffit located above
the terminal within a horizontal distance of 2' (61 cm)
from the center line of the terminal
5' (1.5 m) *
E Clearance to unventilated soffit * *
F Clearance to outside corner 6' (1.83 m)* 6' (1.83 m)*
G Clearance to inside corner 6' (1.83 m) 6' (1.83 m)*
H Clearance to each side of center line extended above
meter/regulator assembly
* 3' (91 cm) within a
height 15' above the
meter/ regulator
assembly
I Clearance to service regulator vent outlet * 6' (1.83 m)
J Clearance to non-mechanical air supply inlet to
building or the combustion air inlet to any other
appliance
4' (1.2 m) below or to
side of opening; 1'
(30 cm) above
opening
3' (91 cm)
K Clearance to mechanical air supply inlet * 6' (1.83 m)
L Do not terminate above paved sidewalk or paved
driveway
Slip hazard due to
frozen condensate
Slip hazard due to
frozen condensate
M Clearance under veranda, porch, deck or balcony * 12" (30 cm)
3
Table 6 Vent/air inlet termination clearances
Warning
Important!: Maintain at least the minimum separation of exhaust vent termination from boiler
intake air as illustrated in Figure 14 , Figure 15 , Figure 16 and Figure 17 . Failure to do so can
result in a dangerous situation where exhaust gasses are re-ingested with combustion air.
Damage to the boiler can result from a failure to maintain these separations. Third party vent
termination kits and concentric wall penetration kits that do not maintain these minimum
separations shall not be used. Improper installation will void the warranty. Do not use proprietary
InnoFlue or PolyPro PPs terminals without specific approval from IBC.
1
In accordance with the current ANSI Z223.1/NFPA 54 National Fuel Gas Code.
2
In accordance with the current CAN/CSA-B149 Installation Codes.
3
Permitted only if veranda, porch, deck, or balcony is fully open on a minimum of two sides beneath the floor and top of terminal, and underside of
veranda, porch, deck or balcony is greater than 1' (30 cm).
3.5.7 Sidewall vent termination

