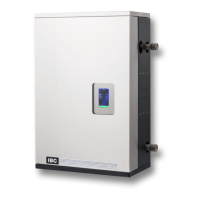INSTALLATION AND OPERATION INSTRUCTIONS
1-6
VFC 15-150 - VFC 45-225 MODULATING GAS BOILERS
1.4.3 Vent Travel
3" PPs (rigid single wall) or CPVC ULC-S636 approved piping is the standard
venting option; with this, the VFC 15-150 boiler can be sited up to 120 equivalent
feet from the vent termination (for the VFC 45-225, up to 240' equivalent). The
actualventtravelallowanceisreducedforttingsinaccordancewithTable 3. –
e.g. for a VFC 15-150 using 4 x 90º CPVC elbows, the maximum lineal measure
of pipe allowed is 88 feet (120'–(4 x 8'= 32) = 88'). For the 15-150 model, vent
installationsrequiringonlyshorttravelcanbesatisedusing2'or2-1/2"pipe.
Flexible PPs can be used, but the allowances change as follows:
•
Up to 60 lineal feet of 3” venting is allowed in nominally vertical orientation (>45°).
• Further travel is permitted using rigid single wall PPs (VFC 15-150 up to 30’
equivalent; VFC 45-225 up to 60’ equivalent).
EXHAUST PIPE SIZE MAXIMUM EQUIVALENT LENGTH
Sched.40; Rigid PPs
2" (15-150 only) 50' (each side)
2-1/2" (15-150 only) 70'
3" (15-150) 120'
3" (45-225) 240'
90° vent elbow allow 8' equivalent
45° elbow allow 3’ equivalent
PPs 87-90° elbow use 8’ equivalent
Flexible PPs
2” Flexible 60’ (see Note 1)
3” Flexible 60’ (see Note 1)
Table 3: Maximum exhaust venting length
NOTE 1:
Plus up to 30’ (15-150) or 60’ (45-225) equivalent in rigid PPs can
be used.
NOTE 2: Unused intake travel cannot be added to the exhaust. Unequal
intake and exhaust piping is allowed - see Section 1.4.8.
VFC 15-150: when using the 3” venting option a 3" x 2" reducer must be placed
in a vertical section of the ue gas vent (within 3' of the boiler), to avoid pooling of
condensate. Similar comments apply to the 15-150’s 2-1/2" venting option – see
below. The VFC 45-225 transitions to 3” using the 3” x 2” reducing tee supplied in
its vent kit.
Certain installations of the 15-150 model can employ the 2" vent options. This
would typically involve a 15 lineal foot run up to the ceiling joists and outside,
using perhaps 3 x 90° elbows on each of the exhaust and intake. We do not
recommend horizontal runs using 2" pipe except near the base of the boiler,
upstream of the condensate drain. See Section 1.5 Condensate Removal.
Reason:airfrictionfromthefastmovingexhaustathigh-reina2"pipe
overcomes gravity on 1/4" / foot vent slope – leaving a pool of condensate at the
nextupturnedelbow.Poolingcanimpairtheachievementoffullhigh-rerating
plate performance.
Again for the 15-150 model only, there is a further 2-1/2" vent option that offers
some middle ground – it can be applied to runs of up to 70' equivalent length for
each side, without the limitation on horizontal runs as the for 2" option.

