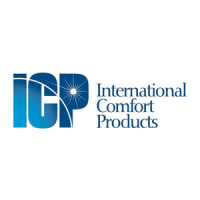
Do you have a question about the ICP PHF324000K00A1 and is the answer not in the manual?
Specifies minimum distances from the unit to combustible materials for safety.
Information on locating and identifying unit access panels for servicing.
Details required clearances around the unit for proper airflow and servicing.
Requirements and procedures for installing the unit on a ground-level platform.
Platform requirements and considerations for rooftop unit installation.
Instructions and precautions for safely lifting and positioning the unit.
Steps to convert the unit for downflow air discharge configuration.
Requirements for a field-supplied disconnect switch for unit safety.
Procedures for ensuring proper electrical grounding of the unit.
Instructions for connecting the unit's main power supply wiring.
Guidance on connecting the thermostat and low-voltage control wiring.
Recommendations for sizing ductwork to match unit capacity and airflow needs.
Requirements for insulating outdoor ductwork for efficiency and protection.
Information on filter types, sizes, and the importance of their installation.
Guide to selecting blower motor speeds for optimal airflow in heating and cooling.
Describes the operational sequence for cooling mode for different unit sizes.
Details the operational sequence for heating mode for different unit sizes.
Explains the function of the compressor recycle delay timer.
How the unit operates with the continuous indoor fan option selected.
Explains the unit's defrost cycle initiation and termination procedures.
Routine checks for air filters and condensate drains.
Annual inspection procedures, including cleaning coils and motors.
Information regarding the condenser fan motor, including lubrication.
Steps to access the blower motor for inspection or removal.
Procedures for removing and replacing blower motor components.
Inspection and cleaning of the blower wheel and compartment.
Schematic illustrating the electrical connections for 2 to 3.5 ton units.
Schematic illustrating the electrical connections for 4 ton units.
