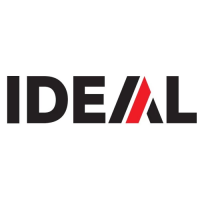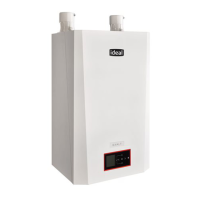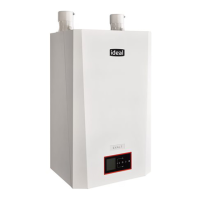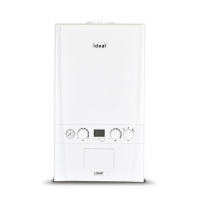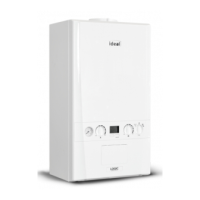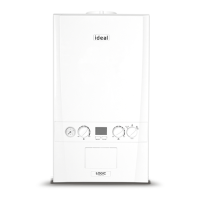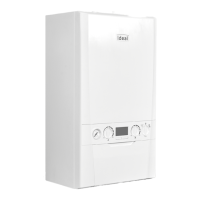ix
INDEX OF ILLUSTRATIONS AND TABLES
Fig. 1 - All Combustion Air from Adjacent Indoor Spaces through Indoor Combustion Openings ......7
Fig. 2 - All Combustion Air from Outdoors Through One Permanent Air Opening
...............................7
Fig. 3 - All Combustion Air from Outdoors Through Ventilated Attic
.....................................................8
Fig. 4 - All Combustion Air from Outdoors Through Horizontal Ducts
...................................................8
Fig. 5 - Accessories
...................................................................................................................................13
Fig. 6 - EXALT Pressure Relief Valve, Drain Valve, T&P Gauge Installation
.......................................... 15
Fig. 7 - Piping Component Legend
.......................................................................................................... 16
Fig. 8 - EXALT Solo Near Boiler Piping - Hydraulic Separator
............................................................... 17
Fig. 9 - Near Boiler Piping - Closely Spaced Tees
...................................................................................18
Fig. 10 - 3 Boiler Cascade, 1 System Pump, 1 CH Pump and 1 DHW Pump
......................................... 20
Fig. 11 - EXALT Combi Near Boiler Piping - Hydraulic Separator
.......................................................... 21
Fig. 12 - EXALT Combi Near Boiler Piping -Timesaver Manifold
.......................................................... 22
Fig. 13 - EXALT Combi System Piping - Zoning w Valves
..................................................................... 24
Fig. 14 - EXALT Combi - System Piping - Multi Zone Valve - Single Circulator
................................... 25
Fig. 15 - EXALT Combi - System Piping - Single Zone with Single Circulator
................................... 26
Fig. 16 - Standard Installation of the Domestic Pressure Relief Valve
..................................................27
Fig. 17 - EXALT Combi - Hydro-block Flow Diagram
............................................................................. 28
Fig. 18 -
EXALT Combi Domestic Piping - Single Zone System with Single System/Boiler Circulator
... 30
Fig. 19 - Multiple Zones - Panel Wiring with Circulators
........................................................................ 31
Fig. 20 - EXALT Combi System Piping - Multiple Zones - Panel Wiring with Valves
.......................... 32
Fig. 21 - EXALT Solo System Piping - Multi Zone Valves - Single Circulator
....................................... 33
Fig. 22 - EXALT Solo System Piping - Single Zone System - Single Circulator
.................................. 34
Fig. 23 - EXALT Solo - Cascade Piping
.................................................................................................. 35
Fig. 24 - Condensate Drain Assembly
................................................................................................... 38
Fig. 25 - Recommended Gas Supply Piping
.......................................................................................... 39
Fig. 26 - Gas Valve / Venturi Assembly - EXALT Solo 110
................................................................... 42
Fig. 27 - Gas Valve / Venturi Assembly - EXALT Solo/Combi 155
....................................................... 42
Fig. 28 - Gas Valve / Venturi Assembly - EXALT Solo/Combi 199
....................................................... 43
Fig. 29 - CTRLMax Control Module Fuse Location
............................................................................... 45
Fig. 30 - EXALT Solo Boiler Factory Wiring
........................................................................................... 46
Fig. 31 - EXALT Combi Boiler Factory Wiring
.......................................................................................... 47
Fig. 32 - Terminal Strip Location
............................................................................................................ 48
Fig. 33 - Low Voltage Connections
......................................................................................................... 49
Fig. 34 - CTRLMax User Interface
........................................................................................................... 51
Fig. 35 - Throttle Screw Location
............................................................................................................73
Fig. 36 - EXALT Solo Jacket Components
............................................................................................ 88
Fig. 37 - EXALT Combi Jacket Components
.......................................................................................... 89
Fig. 38 - EXALT Solo 110 Internal Components
.................................................................................... 90
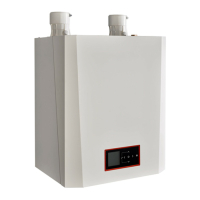
