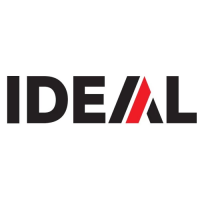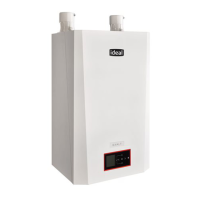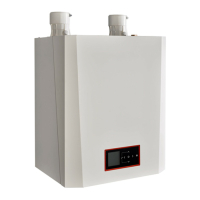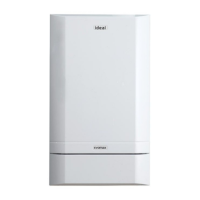Do you have a question about the IDEAL EXALT Solo 110 and is the answer not in the manual?
Requirements for appliance ventilation and combustion air supply.
Procedures for removing an old boiler from a shared vent system.
Approved materials and specifications for vent and combustion air piping.
Calculation guidelines for equivalent lengths of vent and combustion air piping.
Limitations and specific rules governing vent system installations.
Identification of contaminants and locations affecting combustion air quality.
Instructions for direct vent installation through a roof or chimney.
Guidelines for direct vent installation through a sidewall.
Procedures for vertical vent and sidewall combustion air installation.
Category IV installation through a roof or unused chimney.
Category IV installation through a sidewall.
Details on transitioning between different vent and combustion air piping sizes.
Instructions for connecting vent and combustion air piping to the EXALT appliance.
General guidelines for the installation of vent and combustion air piping.
Requirements and recommendations for installing carbon monoxide detectors.
Mandatory carbon monoxide detector installation requirements for Massachusetts.
Specifications and standards for approved carbon monoxide detectors.
Requirements for warning signage for gas vent terminals.
Inspection procedures for gas equipment installations in Massachusetts.
| Model | EXALT Solo 110 |
|---|---|
| Output | 110, 000 BTU/hr |
| Fuel Type | Natural Gas or Propane |
| Efficiency | 95% AFUE |
| Weight | 150 lbs |
| Mounting | Wall-mounted |
| Boiler Type | Combi |
| Fuel | Natural Gas / LPG |












