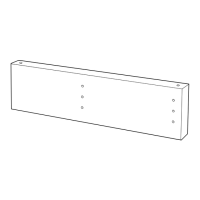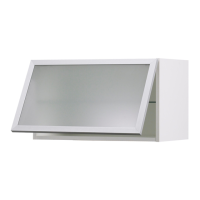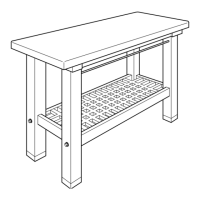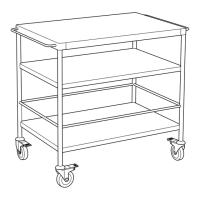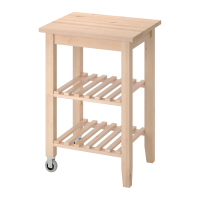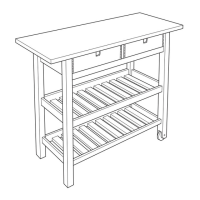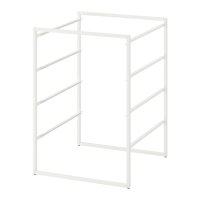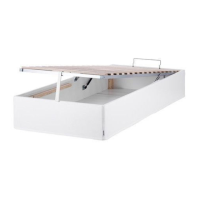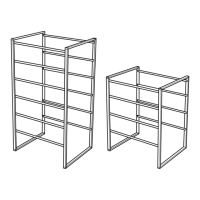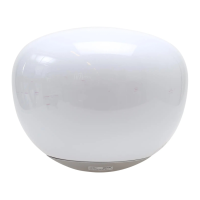Now it’s time to install the countertop and
sink. This poster details the installation
care and maintenance of our solid wood
countertops.
When measuring and sawing the solid
wood tops throughout this step, we sug-
gest placing them on sawhorses for easiest
handling. Once you’ve finished Step 5, it’s
a good idea to hire professionals to con-
nect the water, gas or electricity, and to
install the oven, dishwasher and lighting.
Using your pencil and a straight edge,
draw a “cut” line inside this line,
according to the directions that came
with your sink.
3. Saw the countertop
If you’re sawing by hand, we recom-
mend using a fine-toothed handsaw for
control. To avoid splintering the coun-
tertop, tape over the area to be cut.
If you’re using a circular saw, turn the
counter face down and clamp a
straight-edge in place to guide the saw
along the cut line. Finish the cut edge
with your file.
2. Measure the counter
Measure the counter from the end of
the base cabinet out, allowing for the
cover panel plus a
1
/2” overhang. Mark
with a pencil on the finished side if
you’ll be using a handsaw and on the
underside if using a power saw.
9. Secure the countertop
Your countertop should be secured as
shown using the hardware provided.
The slotted brackets allow the coun-
terop to expand and contract normally.
Set countertops in place, allowing the
same gaps as when you measured.
Locate attachment points at regular
intervals and drill pilot holes before
securing the top.
8. Install the sink
Lift off the countertop and turn it
upside down, placing it back on your
saw horses. Install the sink according
to the sink manufacturer’s instructions.
7. Trim the cabinet top rails
Fit the countertop back into place on
the base cabinet. Check that the sink
hole is not obstructed by the top frame
rails of the base cabinet. If
it is, you’ll
need to trim the rails so that the sink
will fit properly.
6. Seal the sink cutout
To prevent moisture from penetrating
the countertop, apply a polyurethane
seal along the cut edges with a paint-
brush.
5. Saw the sink hole
Place the countertop on sawhorses.
Drill a
1
/2” hole for the jigsaw blade at
all four corners of the cut line.
Following this same cut line, saw the
hole for the sink unit.
11. Prepare wood countertop
for use
Your solid wood countertop from IKEA
was pretreated at the factory to condi-
tion and protect it until installation. To
prepare it for use, sand the surface with
a fine sandpaper and finish it with
IKEA BEHANDLA approved wood-
block oil.
10. Install the faucet
If your sink is not pre-drilled for the
faucet or other fittings, you´ll need to
cut the necessary holes in the sink.
Tape and mark a place for each of the
fittings. Drill all holes with the aid of
the FIXA tool and install the faucet and
fittings following the manufacturer
´s
instructions.
Step 5. Install the countertop
When you’ve completed Step 5, the countertops and sink will be in place.
© Inter IKEA Systems B.V. 2004.
Hang these
instructions on
the wall so you’ll
have your
hands free
12. Assure long-term beauty
Sand and oil your counterop regularly
for long-term beauty and protection.
Stains and minor damage can be
removed using fine sandpaper. Wipe the
sanded surface clean and re-oil the
affected area.
1. Position the countertop
Lay the countertop on top of the base
cabinets, allowing
1
/8”at the back wall,
and a smaller space against the side
wall or high cabinet. If you’re installing
tops in an “L” shape, the two sections
must meet in a butt joint. (Do not make
angle or mitre-cut joints.) These steps
allow the counter to undergo normal
expansion and contraction.
4. Mark a spot for the sink
With the countertop in place, trace the
inside of the base cabinet on the under-
side of the countertop. This helps
assure that the sink cutout will be
aligned correctly. Then, place the sink
upside down on the underside of the
countertop, positioning it correctly side
to side and front to back. Trace around
the edge of the sink with a pencil.

