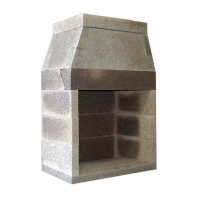65
Fire-Lite Application - Flush Wall Finish Detail
Fire-Lite replaces are designed to be installed so that the rough front face of the rebox and damper plate project into the room
approximately one-half inch (1/2”) beyond the face of the rough framing members that create the room’s wall surface. The smoke
dome unit sits two and three-fourths inches (2 3/4”) back from the rough face of the rebox and damper plate. This set back dimen-
sion allows for one and one-half inch (1 1/2”) framing plus one-half inch (1/2”) thick wall board to pass in front of the smoke dome
and at the same time align ush with the room face of the Fire-Lite damper plate.
Clearance to Drywall:
Drywall can be placed directly in contact with the front of the rebox and smoke dome. Set in this position, framing and wall board
are kept to the required eight inches (8”) above the rebox opening top. (Figure 132)
Important: Do not build a frame wall in front of the MAGNUM rebox and damper plate. (Figure 133)
FIGURE 133
FIGURE 132

