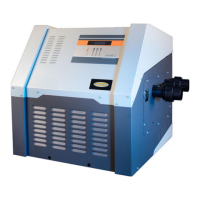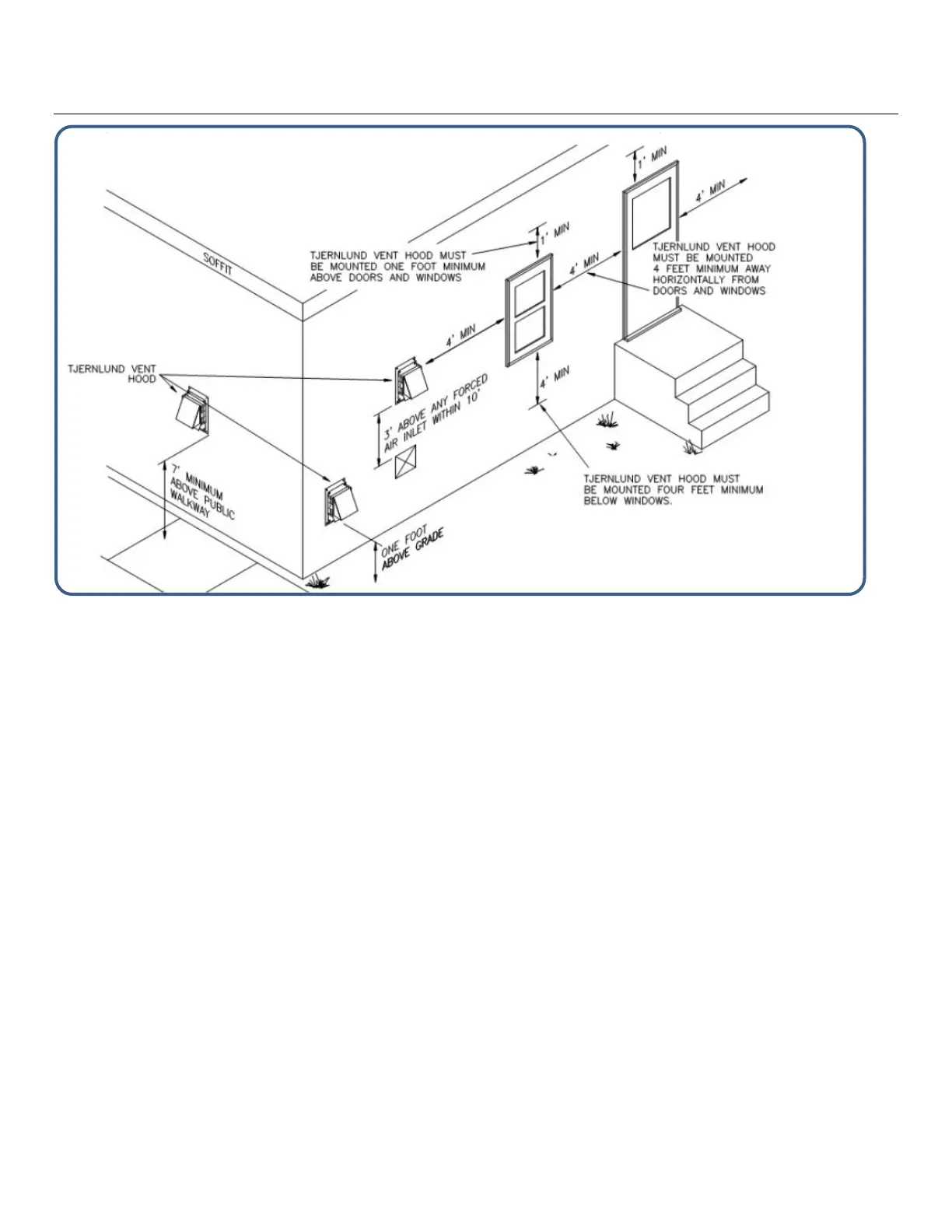- 22 -
INST 396 Jacuzzi® J-HN Series Heater V12-16
HORIZONTAL VENTING REQUIREMENTS FOR CATEGORY III, POSITIVE PRESSURE VENTS-
HORIZONTAL VENT TERMINATION
Clearances-Sidewall Vent Installation (applies to all listed vents, Tjernlund shown)
HORIZONTAL VENT TERMINATION REQUIREMENTS
The side vent terminal must comply with all the clearances to building openings (shown in above diagram):
For US installations the side vent terminal must:
Be a minimum of 7 feet above grade to an adjacent walkway or similarly inhabited areas.
Be a minimum of 4 feet from gas meters, gas regulators and electrical meters.
Be a minimum of 4 feet below or horizontally from, or 1 foot above, any doors, windows or air inlets to buildings.
Be a minimum of 3 feet above any forced air inlet to buildings, within a radius of 10 feet.
Be a minimum of 12 in. above finished grade, or above typical snow accumulation levels.
Be installed with at least 3 in. and at most 12 in. of clearance from outside of wall (refer to vent manufactures instructions).
For US , allow a minimum, of 3 feet (1 m) vertical clearance from terminal to a roof/deck overhang.

