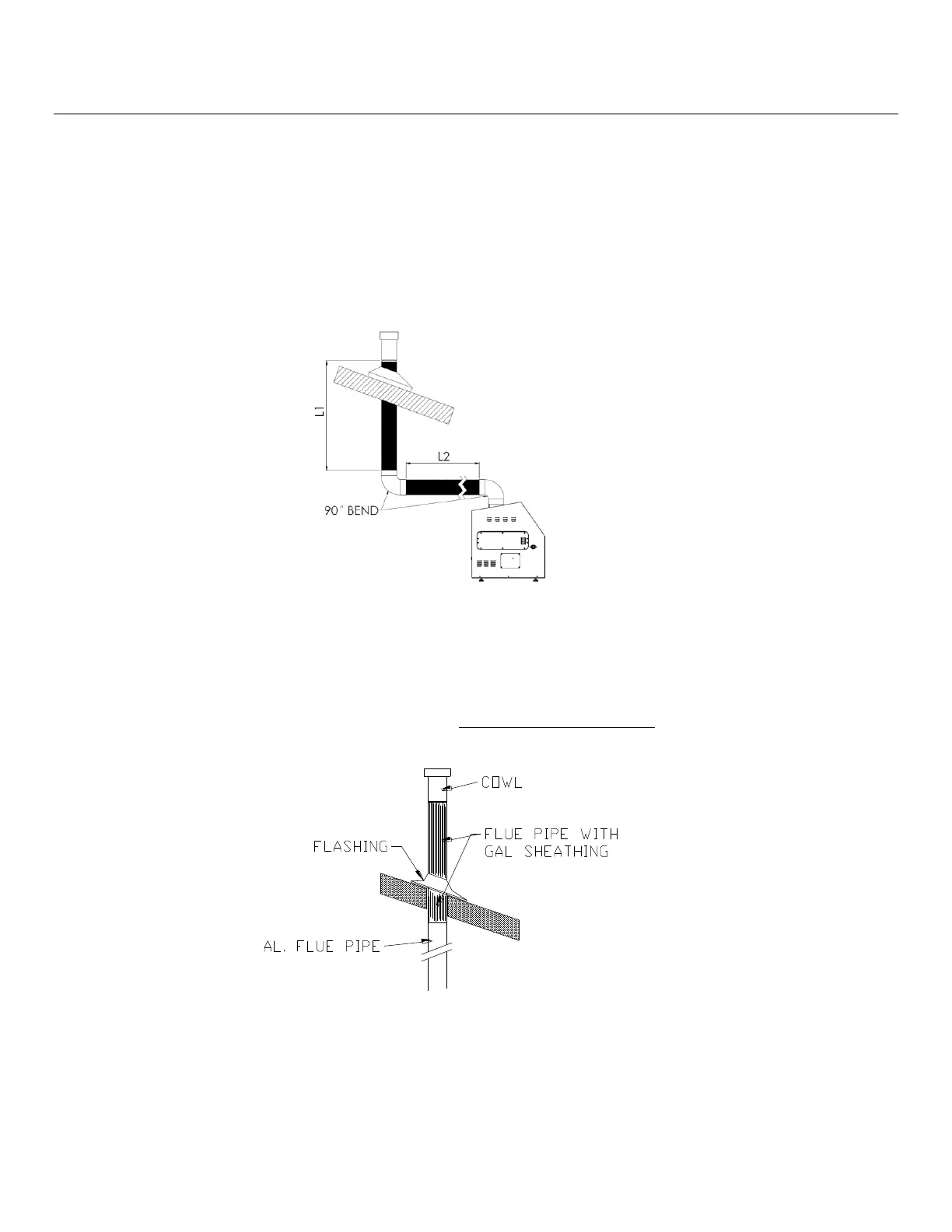- 23 -
INST 396 Jacuzzi® J-HN Series Heater V12-16
VERTICAL VENTING REQUIREMENTS FOR CATEGORY III, POSITIVE PRESSURE VENTS –
VERTICAL VENTING AND VERTICAL VENT TERMINATIONS
VERTICAL VENT REQUIREMENTS
Refer to pages 20 and 21 for general venting requirements applicable to vertical vents used for indoor applications.
Additional vertical venting requirements:
a) Vent pipe must be allowed room to expand with increasing flue gas temperatures. Support the vent pipe in accordance
with all installation codes or local code requirements to reduce strain on the vent pipework and fittings. Horizontal runs
exceeding 10 feet (3 meters) should be sloped towards the heater at a minimum of 0.25in (6mm). rise per foot (1/3 meter)
of vent run. A condensate trap (leg) may be required to handle/collect condensate for proper drainage.
b) Use only Listed (approved) firestops for all floor and ceiling penetrations, and use only Listed thimble fittings for all wall
penetrations. Do not modify thimbles or firestops by stuffing the airgaps with insulation material. Use only Listed roof
jacks, roof flashing for all roof penetrations. The vent must be orientated vertically as it passes through roof.
VERTICAL VENT TERMINATION REQUIREMENTS
Use a Listed (ANSI) Vent Cap (vent terminal) to terminate the vertical vent run. The vent pipe and Vent Cap must be orientated
vertically above the roof. The Vent Cap terminal must be a minimum of 3 feet (1 meter) above the point at which it passes through
the roof; and additionally the terminal must also be a minimum of 2 feet (600mm) above the highest point of the roof lying within a
radius of 10 feet (3 meters) from the Vent Cap (vent terminal).
Both conditions must be met.
In Canada, the vent terminal (Vent
Cap) must have a minimum clearance of 4 feet (1.2m) form any gas meters, gas regulators, electric meters, or similar equipment.
