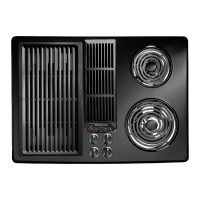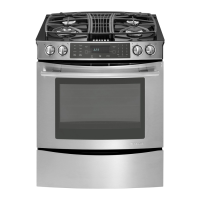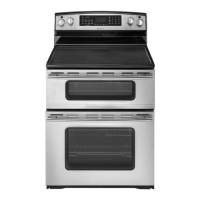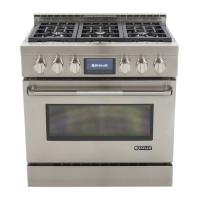Do you have a question about the Jenn-Air 30" (76.2 CM) and is the answer not in the manual?
Explains the meaning of safety alert symbols, DANGER, and WARNING messages for hazard communication.
Provides critical steps to take immediately if a gas leak is detected to ensure safety.
Lists specific installation rules mandated for the State of Massachusetts.
Lists necessary tools and components required for the installation process.
Details all components and accessories included with the range for installation.
Lists additional items or parts that must be acquired separately for installation.
Describes kits and procedures for converting the range for operation at high altitudes.
Specifies required space around the range for proper ventilation and safety.
Outlines special installation criteria for ranges intended for mobile homes.
Presents specific dimensions and diagrams for cabinet installation and clearances.
Highlights electrical safety risks and proper grounding procedures.
Warns of explosion risks and specifies gas types compatible with the range.
Describes methods for connecting the gas supply using flexible or rigid piping.
Specifies the mandatory installation of a manual gas shutoff valve.
Lists required gas pressure ranges for Natural gas and LP gas.
Explains how altitude affects performance and outlines pressure testing methods.
Covers removing packaging and securing the range against tipping.
Provides instructions for safely connecting the range to the gas supply.
Details final gas line connections and ensuring the range is level.
Confirms anti-tip bracket placement and installs the griddle if applicable.
Guides on installing burner components and setting the correct flame height.
Describes the first use of burners and how to check their operation.
Covers remaining tasks like reinstalling kick plates and completing the installation.
Details how to verify the functionality of oven bake and broil burners.
Provides guidance on obtaining support or service for the appliance.
Explains how to convert the gas pressure regulator and the range for LP gas.
Covers the process of converting oven burners for different gas types.
Describes the steps and charts for converting surface burner orifices.
Guides on adjusting the pressure regulator for Natural gas.
Shows the electrical layout for 30 and 36-inch JENN-AIR models.
Shows the electrical layout for the 48-inch JENN-AIR model.
Depicts the electrical circuit for a 4-burner cooktop.
Depicts the electrical circuit for a 6-burner cooktop.
| Fuel Type | Gas or Electric |
|---|---|
| Width | 30 inch |
| Type | Freestanding |
| Convection Oven | Yes |
| Self-Cleaning | Yes |
| Color Options | Stainless Steel, Black Stainless Steel, Black, White |












