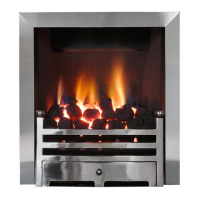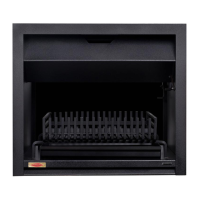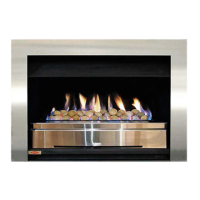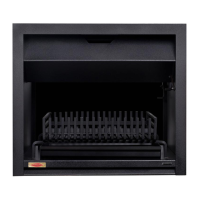The gap is finished neatly by fixing the
escutcheon plate to the ceiling, covering
the hole. Refer to the installation instructions
for detail on fitting the escutcheon plate.
See Page 14 section 4)g)
A gap of 150mm must be left between
brandering beams and the flue pipe.
Should the gap be less than 150mm,
then added insulation between the flue
pipe and the brandering should be
provided.
iii) Ceiling penetration
Refer to Figure 3
The ceiling boards must be protected
from the heat that will be generated by
the flue pipe. It is therefore important
to comply with the following.
The flue diameter is Ø175mm. A
Ø200mm hole must be cut in the ceiling,
thus leaving a 12-13mm gap all round
the flue pipe.
INSTALLATION & OPERATING INSTRUCTIONS
5
Installation and operation of the Mynx
IF
If the flue is closer than 600mm
to the apex of the roof
If the flue is further than 600mm
from the apex of the roof
If any building is closer than 2m
from the flue
If the roof pitch is less than 10°
Then
The flue termination must be at
least 600mm above the roof apex.
The flue termination must be at
least 1000mm above the roof level.
The flue termination must be raised
until it is clear within 2m.
The flue termination must be at
least 1000mm above the highest
point of the roof.
A
B
C
D
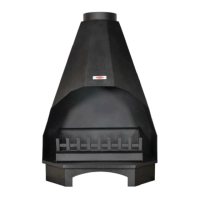
