Johnson Controls Unitary Products 898150-UIM-B-0113
LX DUCTLESS MULTI ZONE
HEAT PUMPS
MODELS: 16 SEER
1.5 to 3.5 TONS – 1 PHASE
LIST OF SECTIONS
GENERAL . . . . . . . . . . . . . . . . . . . . . . . . . . . . . . . . . . . . . . . . . . . . . . . . . . . . . .1
SAFETY . . . . . . . . . . . . . . . . . . . . . . . . . . . . . . . . . . . . . . . . . . . . . . . . . . . . . . . .1
SHIPPING AND PACKAGING LIST . . . . . . . . . . . . . . . . . . . . . . . . . . . . . . . . . .2
REQUIRED INSTALLATION TOOLS (NOT SUPPLIED) . . . . . . . . . . . . . . . . . .3
SELECTING THE INSTALLATION LOCATION . . . . . . . . . . . . . . . . . . . . . . . . .3
SPECIFICATIONS . . . . . . . . . . . . . . . . . . . . . . . . . . . . . . . . . . . . . . . . . . . . . . . .5
REFRIGERANT LINE SET REQUIREMENTS . . . . . . . . . . . . . . . . . . . . . . . . . . .5
UNIT DIMENSIONS . . . . . . . . . . . . . . . . . . . . . . . . . . . . . . . . . . . . . . . . . . . . . . .8
TORQUE REQUIREMENTS FOR CAPS AND FASTNERS . . . . . . . . . . . . . . . .9
INDOOR UNIT INSTALLATION . . . . . . . . . . . . . . . . . . . . . . . . . . . . . . . . . . . . . .9
INDOOR UNIT WIRING CONNECTIONS . . . . . . . . . . . . . . . . . . . . . . . . . . . . . .9
PIPE FORMING AND DRAIN PIPING . . . . . . . . . . . . . . . . . . . . . . . . . . . . . . . .10
FLARING WORK AND PIPING CONNECTIONS . . . . . . . . . . . . . . . . . . . . . . . 12
INDOOR UNIT INSTALLATION . . . . . . . . . . . . . . . . . . . . . . . . . . . . . . . . . . . . 13
OUTDOOR UNIT INSTALLATION . . . . . . . . . . . . . . . . . . . . . . . . . . . . . . . . . . 13
OUTDOOR UNIT WIRING CONNECTIONS . . . . . . . . . . . . . . . . . . . . . . . . . . . 14
PURGING PROCEDURE, LEAK TEST AND TEST RUN . . . . . . . . . . . . . . . . 18
TEST OPERATION . . . . . . . . . . . . . . . . . . . . . . . . . . . . . . . . . . . . . . . . . . . . . . 20
EMERGENCY OPERATION . . . . . . . . . . . . . . . . . . . . . . . . . . . . . . . . . . . . . . . 20
MAINTENANCE . . . . . . . . . . . . . . . . . . . . . . . . . . . . . . . . . . . . . . . . . . . . . . . . 20
INSTALLATION AND MAINTENANCE OF
HEALTHY FILTER (ACCESSORY) . . . . . . . . . . . . . . . . . . . . . . . . . . . . . . . . . 21
TYPICAL UNIT WIRING DIAGRAM . . . . . . . . . . . . . . . . . . . . . . . . . . . . . . . . . 21
INDOOR AND OUTDOOR UNITS ERROR CODES . . . . . . . . . . . . . . . . . . . . . 24
LIST OF FIGURES
Indoor Clearances . . . . . . . . . . . . . . . . . . . . . . . . . . . . . . . . . . . . . . . . . . . . . . . .3
Prevailing Wind Barrier . . . . . . . . . . . . . . . . . . . . . . . . . . . . . . . . . . . . . . . . . . . . .4
Clearances for Outdoor Unit . . . . . . . . . . . . . . . . . . . . . . . . . . . . . . . . . . . . . . . . .4
Condensate Drainage . . . . . . . . . . . . . . . . . . . . . . . . . . . . . . . . . . . . . . . . . . . . . .4
Typical System Components . . . . . . . . . . . . . . . . . . . . . . . . . . . . . . . . . . . . . . . .7
Indoor Unit Mounting Brackets with Weights & Dimensions . . . . . . . . . . . . . . . . .8
Outdoor Unit Weights & Dimensions . . . . . . . . . . . . . . . . . . . . . . . . . . . . . . . . . .8
Mounting Bracket Spots . . . . . . . . . . . . . . . . . . . . . . . . . . . . . . . . . . . . . . . . . . . .9
Masonry Applications . . . . . . . . . . . . . . . . . . . . . . . . . . . . . . . . . . . . . . . . . . . . . .9
PVC Wall Sleeve Installation . . . . . . . . . . . . . . . . . . . . . . . . . . . . . . . . . . . . . . . .9
Indoor Unit Wall Mounting Bracket . . . . . . . . . . . . . . . . . . . . . . . . . . . . . . . . . . .10
Indoor Electrical Wiring Connections . . . . . . . . . . . . . . . . . . . . . . . . . . . . . . . . .10
Drain Piping Outlets Option . . . . . . . . . . . . . . . . . . . . . . . . . . . . . . . . . . . . . . . .10
Proper and Improper Drain Piping . . . . . . . . . . . . . . . . . . . . . . . . . . . . . . . . . . .11
Left or Right Side Exits . . . . . . . . . . . . . . . . . . . . . . . . . . . . . . . . . . . . . . . . . . . .11
Right or Right Rear Piping . . . . . . . . . . . . . . . . . . . . . . . . . . . . . . . . . . . . . . . . .11
Left or Left Rear Piping . . . . . . . . . . . . . . . . . . . . . . . . . . . . . . . . . . . . . . . . . . . .11
Drain Hose Extension . . . . . . . . . . . . . . . . . . . . . . . . . . . . . . . . . . . . . . . . . . . . .12
Drain Hose Insulation . . . . . . . . . . . . . . . . . . . . . . . . . . . . . . . . . . . . . . . . . . . . .12
Pipe Cutting Approved Method . . . . . . . . . . . . . . . . . . . . . . . . . . . . . . . . . . . . . .12
Deburring Line Set . . . . . . . . . . . . . . . . . . . . . . . . . . . . . . . . . . . . . . . . . . . . . . .12
Flaring Tools . . . . . . . . . . . . . . . . . . . . . . . . . . . . . . . . . . . . . . . . . . . . . . . . . . . .12
Proper and Improper Flaring . . . . . . . . . . . . . . . . . . . . . . . . . . . . . . . . . . . . . . . .12
Connections at Indoor Unit . . . . . . . . . . . . . . . . . . . . . . . . . . . . . . . . . . . . . . . . .12
Flare Nuts Tighting . . . . . . . . . . . . . . . . . . . . . . . . . . . . . . . . . . . . . . . . . . . . . . .12
Indoor Unit Attachment to Mounting Bracket . . . . . . . . . . . . . . . . . . . . . . . . . . .13
Proper and Improper Drain Hose Installation Application . . . . . . . . . . . . . . . . . 13
Indoor Unit Removal . . . . . . . . . . . . . . . . . . . . . . . . . . . . . . . . . . . . . . . . . . . . . 13
Outdoor Unit Installation . . . . . . . . . . . . . . . . . . . . . . . . . . . . . . . . . . . . . . . . . . 13
Outdoor Unit Slab or Frame Installation . . . . . . . . . . . . . . . . . . . . . . . . . . . . . . 14
18K Outdoor Unit Terminal . . . . . . . . . . . . . . . . . . . . . . . . . . . . . . . . . . . . . . . . 14
24K Outdoor Unit Terminal . . . . . . . . . . . . . . . . . . . . . . . . . . . . . . . . . . . . . . . . 15
30K Outdoor Unit Terminal . . . . . . . . . . . . . . . . . . . . . . . . . . . . . . . . . . . . . . . . 16
42K Outdoor Unit Terminal . . . . . . . . . . . . . . . . . . . . . . . . . . . . . . . . . . . . . . . . 17
Indoor/Outdoor Piping Connections . . . . . . . . . . . . . . . . . . . . . . . . . . . . . . . . . . 18
Outdoor Line Set Connections . . . . . . . . . . . . . . . . . . . . . . . . . . . . . . . . . . . . . . 18
Line Set Connection Insulation and Taping . . . . . . . . . . . . . . . . . . . . . . . . . . . . 18
Utility Bundle . . . . . . . . . . . . . . . . . . . . . . . . . . . . . . . . . . . . . . . . . . . . . . . . . . . 18
Exterior Wall Utility Cover (Optional) . . . . . . . . . . . . . . . . . . . . . . . . . . . . . . . . . 18
Service Valve Operation . . . . . . . . . . . . . . . . . . . . . . . . . . . . . . . . . . . . . . . . . . 19
Air Purging Procedure . . . . . . . . . . . . . . . . . . . . . . . . . . . . . . . . . . . . . . . . . . . . 19
Gauge Set Connections for Test Leaks, Evacuation Charging . . . . . . . . . . . . . 19
Leak Test Line Set Connection . . . . . . . . . . . . . . . . . . . . . . . . . . . . . . . . . . . . . 20
Emergency Operation . . . . . . . . . . . . . . . . . . . . . . . . . . . . . . . . . . . . . . . . . . . . 20
Filter Replacement . . . . . . . . . . . . . . . . . . . . . . . . . . . . . . . . . . . . . . . . . . . . . . . 21
18K Outdoor Heat Pumps . . . . . . . . . . . . . . . . . . . . . . . . . . . . . . . . . . . . . . . . . 22
24K Outdoor Heat Pumps . . . . . . . . . . . . . . . . . . . . . . . . . . . . . . . . . . . . . . . . . 22
30K Outdoor Heat Pumps . . . . . . . . . . . . . . . . . . . . . . . . . . . . . . . . . . . . . . . . . 23
42K Outdoor Heat Pumps . . . . . . . . . . . . . . . . . . . . . . . . . . . . . . . . . . . . . . . . . 23
Indoor Unit Front Panel Indicators . . . . . . . . . . . . . . . . . . . . . . . . . . . . . . . . . . . 24
Control Board . . . . . . . . . . . . . . . . . . . . . . . . . . . . . . . . . . . . . . . . . . . . . . . . . . . 24
LIST OF TABLES
Indoor Parts . . . . . . . . . . . . . . . . . . . . . . . . . . . . . . . . . . . . . . . . . . . . . . . . . . . . .2
Outdoor Parts . . . . . . . . . . . . . . . . . . . . . . . . . . . . . . . . . . . . . . . . . . . . . . . . . . . .3
Multi Zone Matchup . . . . . . . . . . . . . . . . . . . . . . . . . . . . . . . . . . . . . . . . . . . . . . .3
Heat Pump Electrical Specifications . . . . . . . . . . . . . . . . . . . . . . . . . . . . . . . . . . .5
Insulation Thickness & Material Information . . . . . . . . . . . . . . . . . . . . . . . . . . . . .5
Refrigerant Line Set Requirements . . . . . . . . . . . . . . . . . . . . . . . . . . . . . . . . . . .6
Indoor Unit Dimensions . . . . . . . . . . . . . . . . . . . . . . . . . . . . . . . . . . . . . . . . . . . .8
Outdoor Unit Dimensions . . . . . . . . . . . . . . . . . . . . . . . . . . . . . . . . . . . . . . . . . . . 8
Caps and Fasteners Torque Requirements . . . . . . . . . . . . . . . . . . . . . . . . . . . . . 9
Wire Color Reference . . . . . . . . . . . . . . . . . . . . . . . . . . . . . . . . . . . . . . . . . . . . 10
Flare Nut Torque Recommendations . . . . . . . . . . . . . . . . . . . . . . . . . . . . . . . . . 13
Error Codes . . . . . . . . . . . . . . . . . . . . . . . . . . . . . . . . . . . . . . . . . . . . . . . . . . . . 25
Led Status Codes . . . . . . . . . . . . . . . . . . . . . . . . . . . . . . . . . . . . . . . . . . . . . . . 29
RETAIN THESE INSTRUCTIONS FOR
FUTURE REFERENCE
SECTION I: GENERAL
These instructions are intended as a general guide and do not super-
sede local codes in any way. Consult authorities having jurisdiction
before installation.
SECTION II: SAFETY
This is a safety alert symbol. When you see this symbol on
labels or in manuals, be alert to the potential for personal
injury.
Understand and pay particular attention to the signal words DANGER,
WARNING, or CAUTION.
DANGER indicates an imminently hazardous situation, which, if not
avoided, will result in death or serious injury
.
WARNING indicates a potentially hazardous situation, which, if not
avoided, could result in death or serious injury
.
CAUTION indicates a potentially hazardous situation, which, if not
avoided may result in minor or moderate injury
. It is also used to
alert against unsafe practices and hazards involving only property dam-
age.
These units must be installed as a matched system as specified in
the UPG Ductless Technical Guide.
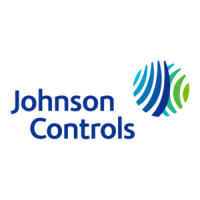
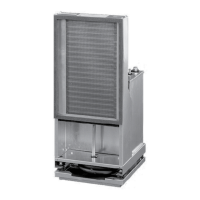
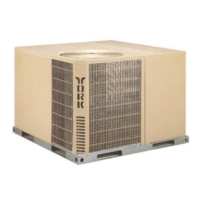





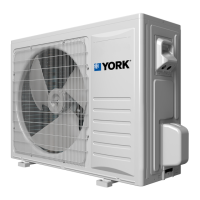

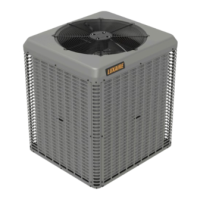
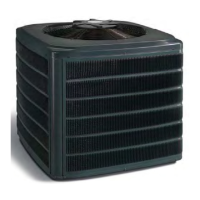
