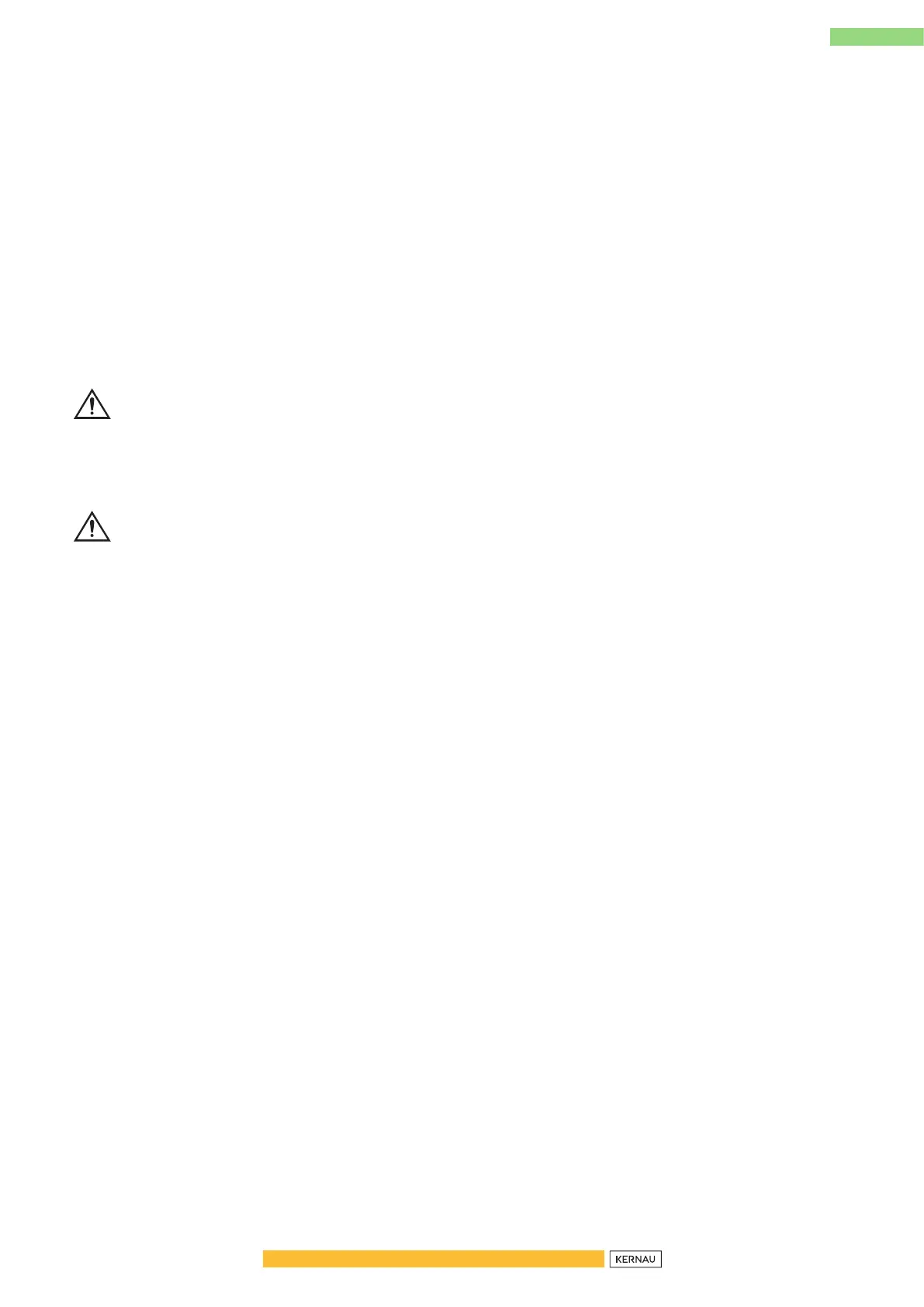EN
54
RIGHT PLACE FOR INSTALLATION
Producthasbeendesignedtobemountedtoworktopsprocuredfrommarket.Asafe
distancemustbeleftbetweentheproductandkitchenwallsorfurniture.Seethedrawing
providedonthenextpageforproperdistances.(valuesinmm).
• Used surfaces, synthetic laminates and adhesives must be heat resistant.
(minimum100°C)
• Kitchencupboardsmustbelevelwithproductandsecured.
• Ifthereisadrawerbelowtheoven,arackmustbeplacedbetweenovenand
drawer.
WARNING:
Donotinstalltheproductnexttorefrigeratorsorcoolers.Theheatemittedbytheproduct
increasestheenergyconsumptionofcoolingdevices.
WARNING:
Donotusedoorand/orhandletocarryormovetheproduct.
45 CM BUILT-IN OVEN INSTALLATION AND MOUNTING
• Place of use for product must be located before starting installation. Product
mustn’tbeinstalledinplaceswhichareundertheeffectofstrongairflow.
• Carrytheproductwithminimumtwopeople.Donotdragtheproductsothatfloor
isn’tdamaged.
• Remove all transportation materials inside and outside the product. Remove
allmaterialsanddocumentsintheproduct.
INSTALLATION UNDER COUNTER
• Cabinmustmatchthedimensionsprovidedinfigure2.
• Aclearancemustbeprovidedattherearpartofthecabinasindicatedinthefigure
sothatnecessaryventilationcanbeachieved.
• After mounting, the clearance between lower and upper part of the counter
isindicatedinfigure5with„A”.It’sforventilationandshouldn’tbecovered.
INSTALLATION IN AN ELEVATED CABINET
• Cabinmustmatchthedimensionsprovidedinfigure4.
• The clearances with the dimensions indicated in the figure must be provided
attherearpartofcabin,upperandlowersectionssothatnecessaryventilation
canbeachieved.
