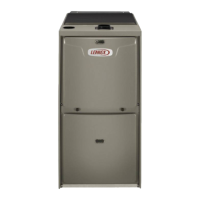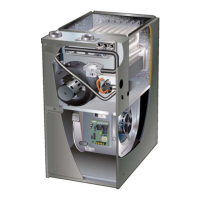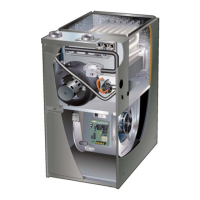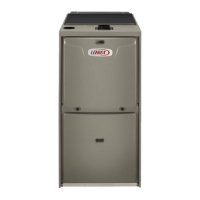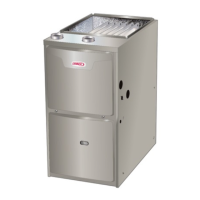Page 3
GAS HEAT ACCESSORIES
Input
High Altitude
Pressure Switch Kit
Natural Gas to
LPG/Propane Kit
LPG/Propane
to Natural Gas Kit
Natural Gas
High Altitude
Orice Kit
4501 - 7500 ft. 7501 - 10,000 ft. 0 - 7500 ft. 0 - 7500 ft. 7501- 10,000 ft.
all models 74W90 74W91 69W73 73W81 73W37
OPTIONAL ACCESSORIES - MUST BE ORDERED EXTRA
“B” Width
Models
“C” Width
Models
“D” Width
Models
CABINET ACCESSORIES
Horizontal Suspension Kit - Horizontal only 51W10 51W10 51W10
Return Air Base - Upow only 50W98 50W99 51W00
CONDENSATE DRAIN KITS
Condensate Drain Heat Cable 6 ft. 26K68 26K68 26K68
24 ft. 26K69 26K69 26K69
50 ft. 26K70 26K70 26K70
Heat Cable Tape Fiberglass - 1/2 in. x 66 ft. 36G53 36G53 36G53
Aluminum foil - 2 in. x 60 ft. 16P89 16P89 16P89
Crawl Space Vent Drain Kit 51W18 51W18 51W18
CONTROLS
Twinning Kit 65W80 65W80 65W80
FILTER KITS
1
Air Filter and
Rack Kit
Horizontal (end) Size of lter - in. 87L96 - 18 x 25 x 1 87L97 - 20 x 25 x 1 87L98 - 25 x 25 x 1
Side Return Single 44J22 44J22 44J22
Ten Pack 66K63 66K63 66K63
Size of lter - in. 16 x 25 x 1 16 x 25 x 1 16 x 25 x 1
NIGHT SERVICE KITS
Night Service Kit 51W03 51W03 51W03
TERMINATION KITS
See Installation Instructions for specic venting information.
Termination Kits -
Direct Vent
Applications Only
Concentric US - 2 in. 71M80 69M29 - - -
3 in. - - - 60L46 60L46
Canada - 2 in. 44W92 44W92 - - -
3 in. - - - 44W93 44W93
Flush-Mount 2, 2-1/2 or 3 in. 51W11 51W11 51W11
Wall - Close
Couple
US - 2 in. 22G44 - - - - - -
3 in. 44J40 44J40 44J40
Wall - Close
Couple WTK
Canada - 2 in. 30G28 - - - - - -
3 in. 81J20 81J20 81J20
Termination Kits -
Direct or Non-
Direct vent
Roof 2 in. 15F75 15F75 - - -
Wall Ring Kit 2 in. 15F74
3
15F74 - - -
Roof Termination Flashing Kit - Direct or
Non-Direct Vent (2 ashings)
2 in. 44J41 44J41 44J41
1
Cleanable polyurethane frame type lter.
2
Kits contain enough parts for two, non−direct vent installations.
3
Non−direct vent only.
NOTE - Termination Kits 44W92, 44W93, 30G28, 81J20 are certied to ULC S636 standard for use in Canada only.
INSTALLATION CLEARANCES - INCHES (MM)
Sides
1
0 inches (0 mm)
Rear 0 inches (0 mm)
Top/Plenum 1 inch (25 mm)
Front 0 inches (0 mm)
Front (service/alcove) 24 inches (610 mm)
Floor
2
Combustible
NOTE − Air for combustion must conform to the methods outlined in the National Fuel Gas Code (NFPA 54/ANSI−Z223.1)
or the National Standard of Canada CAN/CSA−B149.1 Natural Gas and Propane Installation Code”.
NOTE − In the U.S. ue sizing must conform to the methods outlined in the current National Fuel Gas Code (NFPA 54/
ANSI−Z223.1) or applicable provisions of local building codes. In Canada ue sizing must conform to the methods
outlined in National Standard of Canada CAN/CSA−B149.1.
1
Allow proper clearances to accommodate condensate trap and vent pipe installation.
2
Do not install the furnace directly on carpeting, tile, or other combustible materials other than wood ooring.
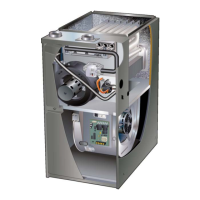
