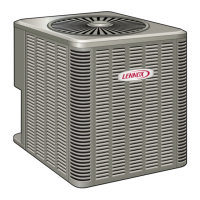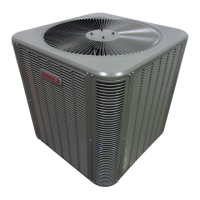Do you have a question about the Lennox MLB036S4S and is the answer not in the manual?
Provides technical specifications for M22A cassette indoor units.
Provides technical specifications for M33C cassette indoor units.
Outlines the procedure for testing condensate drainage on M22A/M33C units.
Provides technical specifications for MMDB ducted indoor units.
Presents blower performance data (air volume vs. static pressure) for MMDB units.
Outlines the procedure for testing condensate drainage on MMDB units.
Provides specifications for MWMC units (009-012 Ton).
Provides specifications for MWMC units (018-030 Ton).
Provides specifications for 3WMC units.
Explains the procedure and sequence for dry mode operation.
Outlines the procedure for performing a test run on MWMC/3WMC units.
Provides specifications for MCFA/MCFB units (018-048 Ton).
Provides specifications for the MFMA012S4 unit.
Provides a general overview of wiring requirements for indoor and outdoor units.
Details wiring specifications for single-zone and multi-zone systems.
Illustrates terminal connection diagrams for single and multi-zone systems.
Explains how to set unique addresses for units connected to a centralized controller.
Describes connecting units to centralized controllers via XYE terminals.
Specifies wire gauges for power cord connections based on unit drive types.
Provides technical specifications for MPC single-zone units (0.75-1.5 Ton).
Lists valid indoor/outdoor unit combinations for MPC multi-zone systems.
Lists valid indoor/outdoor unit combinations for MLB multi-zone systems.
Details maximum and minimum line set lengths and elevation limits.
Details piping limitations for multi-zone systems.
Explains how to calculate and add refrigerant based on pipe length.
Details adding refrigerant for longer pipe runs.
Explains adding refrigerant for single-zone systems based on pipe length.
Explains adding refrigerant for multi-zone systems based on pipe length.
Provides cooling charge pressure charts based on indoor/outdoor temperatures.
Provides heating charge pressure charts based on indoor/outdoor temperatures.
Explains the conditions and calculations for initiating defrost mode.
Explains the control logic for electronic expansion valves in cooling and heating.
| Brand | Lennox |
|---|---|
| Model | MLB036S4S |
| Category | Air Conditioner |
| Language | English |












