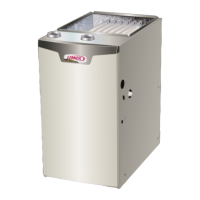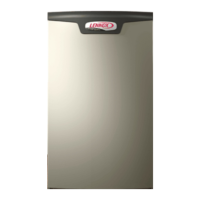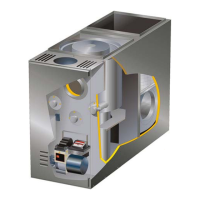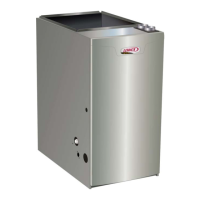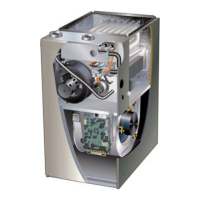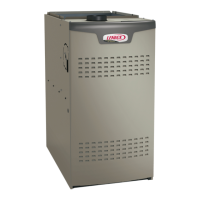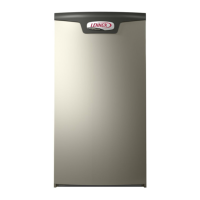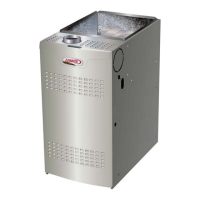Page 16
The SLP99UHV is installed only as a Direct Vent gas
central furnace.
NOTE - In Direct Vent installations, combustion air is tak-
en from outdoors and ue gases are discharged outdoors.
Intake and exhaust pipe sizing -- Size pipe according to
TABLE 7 and TABLE 8. Count all elbows inside and out-
side the home.
Regardless of the diameter of pipe used, the standard roof
and wall terminations described in section Exhaust Piping
Terminations should be used. Exhaust vent termination
pipe is sized to optimize the velocity of the exhaust gas as
it exits the termination. Refer to TABLE 10.
In some applications which permit the use of several dif-
ferent sizes of vent pipe, a combination vent pipe may be
used. Contact Lennox’ Application Department for assis-
tance in sizing vent pipe in these applications.
Use the steps in FIGURE 22 to correctly size vent pipe
diameter.
NOTE - It is acceptable to use any pipe size which ts
within the guidelines allowed in TABLE 8.
Horizontal Installation Offset Requirements
NOTE - Exhaust pipe MUST be glued to furnace exhaust fitting,
unless the optional glueless vent adapter kit 17H92 is used..
NOTE -
ward unit. A minimum of 1/4” (6mm) drop for each 12” (305mm)
of horizontal run is mandatory for drainage.
NOTE - Exhaust piping should be checked carefully to make
sure there are no sags or low spots.
Exhaust Pipe
Horizontal
Gas Furnace
12” Min.
12” Max.
FIGURE 21
NOTE - The exhaust collar on all models is sized to ac-
commodate 2” Schedule 40 vent pipe. In horizontal ap-
plications, any transition to exhaust pipe larger than 2”
must be made in vertical runs of the pipe. Therefore a 2”
elbow must be added before the pipe is transitioned to
any size larger than 2”. This elbow must be added to the
elbow count used to determine acceptable vent lengths.
Contact the Application Department for more information
concerning sizing of vent systems which include multiple
pipe sizes.
NOTE - Lennox oers a glueless vent adapter kit 17H92
as an option for exhaust exiting at the furnace top cap
coupling. If the kit is not used then the exhaust pipe MUST
be glued to the furnace exhaust tting.
IMPORTANT
Do not use screens or perforated metal in exhaust or
intake terminations. Doing so will cause freeze-ups and
may block the terminations..
1
2
3
4
5
6
Which style termination
being used?
Standard or
concentric?.
Which needs
most elbows?
Intake or
exhaust?
How many elbows?
Count all elbows inside
and outside house.
Desired pipe size?
Find max intake or
exhaust pipe length.
Includes all vent pipe and
elbows inside and outside
the house.
What is the altitude of
the furnace installation?
7
What is the
furnace capacity?
FIGURE 22
TABLE 7
MINIMUM VENT PIPE LENGTHS
SLP99UHV
MODEL
MIN.EQUIV. VENT
LENGTH
EXAMPLE
070
15 ft*
5 ft. plus 2 elbows of
1-/12”, 2”, 2-1/2” or
3” diameter pipe
090, 110
5 ft. plus 2 elbows
of 2”, 2-1/2” or 3”
diameter pipe
135
5 ft. plus 2 elbows of
3” diameter pipe
*Any approved termination may be added to the minimum equivalent
length listed. Two 45 degree elbows are the equivalent to one 90 de-
gree elbow.

