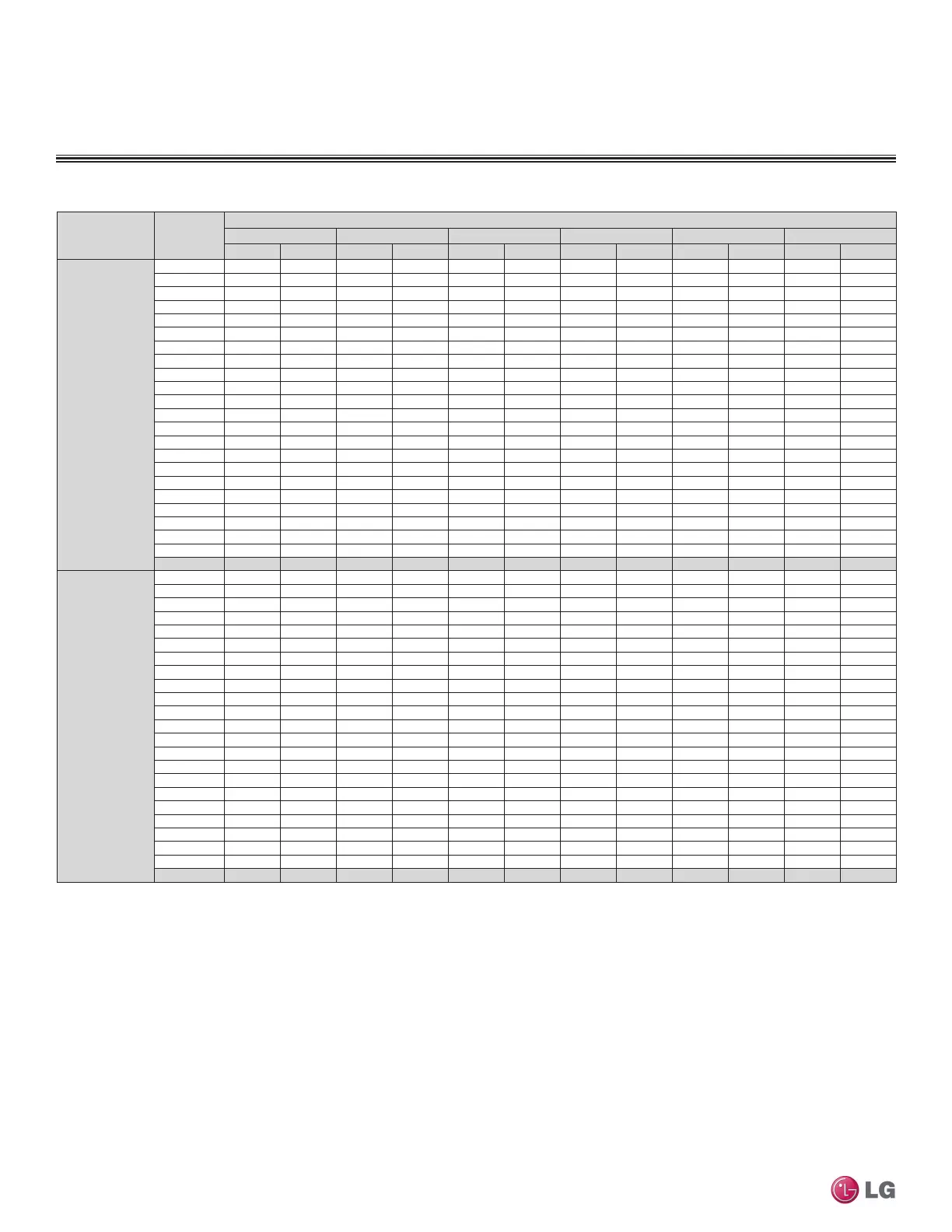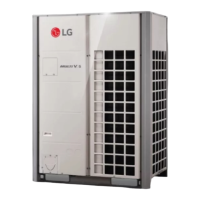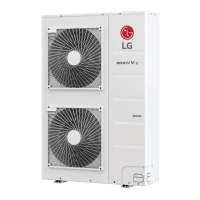Table 288: LMU540HV Cooling Capacity Table — Non-Ducted Indoor Units (continued).
PERFORMANCE DATA
Cooling Capacity Tables
Combination
Capacity Index
(kBtu/h[%])
Outdoor Air
Temp.
(°F DB)
Indoor Air Temp. °F DB / °F WB
68 / 57 73 / 61 77 / 64 80 / 67 86 / 72 90 / 75
TC PI TC PI TC PI TC PI TC PI TC PI
Non-Ducted
Indoor Units
43 (80%)
14 40.99 2.38 43.53 2.46 46.08 2.55 47.92 2.58 51.17 2.63 53.71 2.69
20 40.95 2.41 43.50 2.50 46.04 2.59 47.88 2.62 51.13 2.67 53.67 2.72
25 40.92 2.45 43.47 2.54 46.01 2.63 47.84 2.66 51.09 2.71 53.63 2.76
30 40.89 2.48 43.43 2.57 45.97 2.66 47.81 2.70 51.05 2.75 53.59 2.80
35 40.86 2.51 43.40 2.61 45.94 2.70 47.77 2.73 51.01 2.78 53.55 2.84
40 40.83 2.55 43.37 2.64 45.90 2.74 47.73 2.77 50.97 2.82 53.51 2.88
45 40.80 2.58 43.33 2.68 45.87 2.78 47.70 2.81 50.93 2.86 53.47 2.92
50 40.77 2.62 43.30 2.71 45.83 2.81 47.66 2.84 50.89 2.90 53.43 2.96
55 40.74 2.65 43.27 2.75 45.80 2.85 47.62 2.88 50.86 2.94 53.39 2.99
60 40.70 2.69 43.23 2.78 45.76 2.89 47.59 2.92 50.82 2.97 53.34 3.03
65 40.67 2.72 43.20 2.82 45.73 2.92 47.55 2.96 50.78 3.01 53.30 3.07
70 40.64 2.75 43.17 2.85 45.69 2.96 47.51 2.99 50.74 3.05 53.26 3.11
75 39.66 2.90 42.18 3.01 44.70 3.12 46.52 3.15 49.74 3.21 52.25 3.28
80 38.69 3.05 41.20 3.16 43.71 3.28 45.52 3.32 48.73 3.38 51.24 3.45
85 37.72 3.20 40.22 3.32 42.73 3.44 44.54 3.48 47.74 3.54 50.24 3.61
90 36.75 3.35 39.25 3.47 41.75 3.60 43.55 3.64 46.74 3.71 49.24 3.78
95 35.70 3.50 38.18 3.62 40.67 3.76 41.81 3.80 45.64 3.87 48.13 3.95
100 34.83 3.65 37.31 3.78 39.80 3.92 41.27 3.96 44.77 4.04 47.26 4.12
105 33.96 3.79 36.44 3.93 38.93 4.08 40.73 4.12 43.90 4.20 46.39 4.28
110 33.09 3.94 35.57 4.09 38.06 4.24 39.86 4.28 43.03 4.36 45.52 4.45
115 32.22 4.09 34.71 4.24 37.19 4.40 38.99 4.45 42.17 4.53 44.65 4.62
118 31.70 4.18 34.18 4.33 36.67 4.49 38.47 4.54 41.64 4.63 44.13 4.72
122 31.52 4.30 34.01 4.46 36.50 4.62 38.29 4.67 41.47 4.76 43.96 4.86
Non-Ducted
Indoor Units
38 (70%)
14 36.21 2.01 38.46 2.08 40.71 2.16 42.33 2.18 45.21 2.22 47.46 2.27
20 36.18 2.04 38.43 2.11 40.68 2.19 42.30 2.21 45.17 2.26 47.42 2.30
25 36.16 2.07 38.40 2.14 40.65 2.22 42.27 2.25 45.14 2.29 47.38 2.33
30 36.13 2.10 38.37 2.17 40.62 2.25 42.24 2.28 45.10 2.32 47.35 2.37
35 36.10 2.12 38.34 2.20 40.59 2.28 42.21 2.31 45.07 2.35 47.31 2.40
40 36.07 2.15 38.31
2.23 40.55 2.31 42.17 2.34 45.04 2.38 47.28 2.43
45 36.05 2.18 38.29 2.26 40.52 2.34 42.14 2.37 45.00 2.42 47.24 2.46
50 36.02 2.21 38.26 2.29 40.49 2.38 42.11 2.40 44.97 2.45 47.20 2.50
55 35.99 2.24 38.23 2.32 40.46 2.41 42.08 2.43 44.93 2.48 47.17 2.53
60 35.96 2.27 38.20 2.35 40.43 2.44 42.04 2.47 44.90 2.51 47.13 2.56
65 35.94 2.30 38.17 2.38 40.40 2.47 42.01 2.50 44.86 2.54 47.09 2.59
70 35.91 2.33 38.14 2.41 40.37 2.50 41.98 2.53 44.83 2.58 47.06 2.63
75 35.04 2.45 37.27 2.54 39.49 2.63 41.10 2.66 43.94 2.71 46.17 2.77
80 34.18 2.58 36.40 2.67 38.62 2.77 40.22 2.80 43.06 2.85 45.28 2.91
85 33.32 2.70 35.54 2.80 37.75 2.90 39.35 2.94 42.18 2.99 44.39 3.05
90 32.47 2.83 34.68 2.93 36.88 3.04 38.48 3.07 41.30 3.13 43.51 3.19
95 31.54 2.95 33.73 3.06 35.93 3.17 36.94 3.21 40.33 3.27 42.52 3.34
100 30.77 3.08 32.97 3.19 35.16 3.31 36.46 3.35 39.56 3.41 41.76 3.48
105 30.00 3.20 32.20 3.32 34.40 3.44 35.98 3.48 38.79 3.55 40.99 3.62
110 29.23 3.33 31.43 3.45 33.63 3.58 35.21 3.62 38.02 3.69 40.22 3.76
115 28.47 3.46 30.66 3.58 32.86 3.71 34.45 3.76 37.25 3.83 39.45 3.90
118 28.01 3.53 30.20 3.66 32.40 3.79 33.99 3.84 36.79 3.91 38.99 3.99
122 27.85 3.63 30.05 3.76 32.25 3.90 33.83 3.95 36.64 4.02 38.84 4.10
TC = Total Capacity (kBtu/h).
PI = Power Input (kW).
Nominal capacity as rated: 0 ft. above sea level with Piping Length as Main Pipe (16.4 ft.) + Branch
pipe (98.4 ft.) = 115 ft.
0 ft. level difference between outdoor and indoor units.
Nominal cooling capacity rating obtained with air entering the indoor unit at 80ºF dry bulb (DB) and
67ºF wet bulb (WB), and outdoor ambient conditions of 95ºF dry bulb (DB) and 75ºF wet bulb (WB).
The shaded table columns and rows indicate reference data. When operating at this temperature, these
values can be different if the system is not running consistently.
Due to our policy of continuous product innovation, some specications may change without notication.
©LG Electronics U.S.A., Inc., Englewood Cliffs, NJ. All rights reserved. “LG” is a registered trademark of LG Corp.
302 | MULTI F MAX OUTDOOR UNIT
Multi F and Multi F MAX Heat Pump System Engineering Manual
