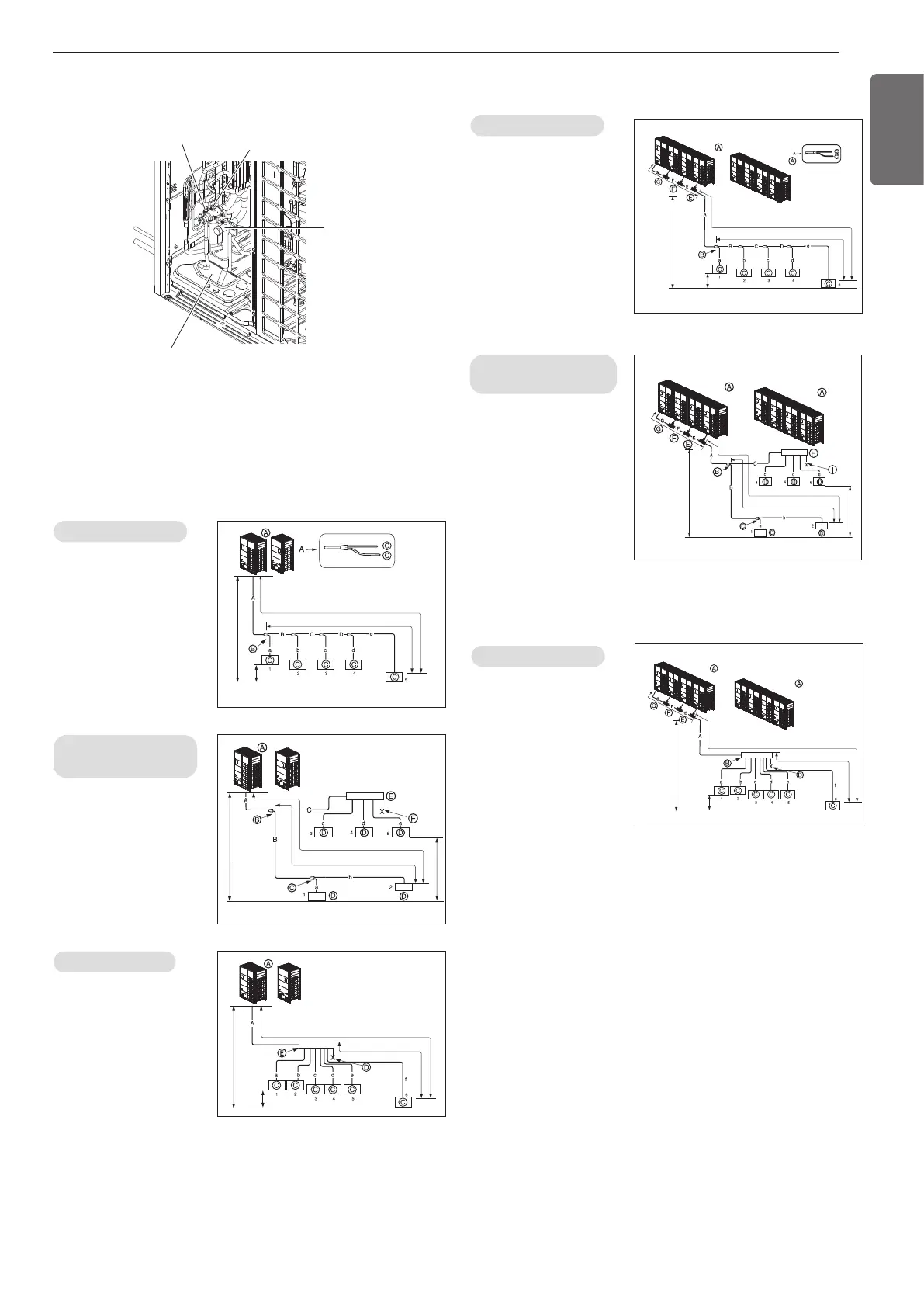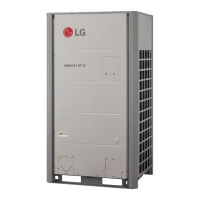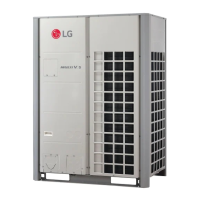19
ENGLISH
Method of drawing out pipes on the bottom side
- Drawing out common pipe through side panel
Liquid pipe
No Use
(Weld with supplied accessory pipe cap)
Gas pipe
Remove Knock Out for the pipes
h Please weld with the proper Low pressure Gas pipe included with
product.
Combination of Y
branch/header Method
Ⓐ : Outdoor Unit
Ⓑ : 1st branch (Y branch)
Ⓒ : Y branch
Ⓓ : Indoor Unit
Ⓔ : Header
Ⓕ : Sealed piping
l 40 m [131 ft] (90m [295 ft])
h 40 m(131 ft)
H 110 m [361 ft]
L 150 m [492 ft] (200 m [656 ft])
h * : See Table 4
Y branch method
Ⓐ : Outdoor Unit
Ⓑ : 1st branch (Y branch)
Ⓒ : Indoor Units
l 40 m [131 ft] (90m [295 ft])
h 40 m [131 ft]
H 110 m [361 ft]
L 150 m [492 ft] (200 m [656 ft])
Indoor
Unit
h * : See Table 4
Ⓐ : Outdoor Unit
Ⓑ : 1st branch (Y branch)
Ⓒ : Indoor Units
Ⓔ : Connection branch
pipe between Outdoor
units: ARCNN41
Ⓕ : Connection branch
pipe between Outdoor
units : ARCNN31
Ⓖ : Connection branch
pipe between Outdoor
units : ARCNN21
Y branch method
Slave3
Slave2
Slave1
Master
Slave3
Indoor
Unit
Slave2
Slave1
Master
l 40 m [131 ft] (90m [295 ft])
H 110 m [361 ft]
L 150 m [492 ft] (200 m [656 ft])
h 40 m (131 ft)
10m or
less
ODU Capacity
Master ≥ Slave 1 ≥Slave 2 ≥Slave 3
h * : See Table 4
Combination of Y branch/
header Method
Ⓐ : Outdoor Unit
Ⓑ : 1st branch(Y branch)
Ⓒ : Y branch
Ⓓ : Indoor Unit
Ⓔ : Connection branch pipe
between Outdoor
units : ARCNN41
Ⓕ : Connection branch pipe
between Outdoor
units : ARCNN31
Ⓖ : Connection branch pipe
between Outdoor
units : ARCNN21
Ⓗ : Header
Ⓘ : Sealed piping
Slave3
Slave2
Slave1
Master
Slave3
Slave2
Slave1
Master
l
40 m [131 ft] (90m [295 ft]
H 110 m [361 ft]
L 150 m [492 ft] (200 m [656 ft])
h 40 m (131 ft)
10m or
less
ODU Capacity
Master ≥ Slave 1 ≥Slave 2 ≥Slave 3
h * : See Table 4
Header Method
Ⓐ : Outdoor Unit
Ⓑ : Header
Ⓒ : Indoor Units
Ⓓ : Sealed piping
Ⓔ : Connection branch pipe
between Outdoor
units : ARCNN41
Ⓕ : Connection branch pipe
between Outdoor
units : ARCNN31
Ⓖ : Connection branch pipe
between Outdoor
units : ARCNN21
Slave3
Slave2
Slave1
Master
Slave3
Slave2
Slave1
Master
l
40 m [131 ft]
H 110 m [361 ft]
L 200 m [656 ft]
h 40 m (131 ft)
10m or
less
ODU Capacity
Master ≥ Slave 1 ≥Slave 2 ≥Slave 3
Series Outdoor Units (2 Units ~ 4 Units)
Header Method
Ⓐ : Outdoor Unit
Ⓒ : Indoor Units
Ⓓ : Sealed piping
Ⓔ : Header
l 40 m [131 ft]
h 40 m [131 ft]
H 110 m [361 ft]
L 200 m [656 ft]
Refrigerant piping system
1 Outdoor Units

