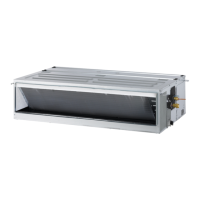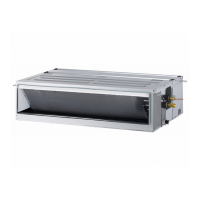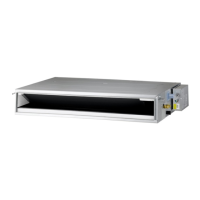840
246
195
350
100
52
165
76, Seongsan-dong, Changwon City, Gyeongnam,
641-713, Korea
CHASSIS CODE: TN
Ceiling Cassette 4-way
ARNU36GTN*2
Note
1. Unit should be installed in compliance with the installation manual
in the product box.
2. Unit shall be grounded in accordance with the local regulations or
applicable national codes.
Name
1
Liquid pipe connection Unit size(36k):ø9.52
2
Gas pipe connection Unit size(36k):ø15.88
3
Drain pipe connection
4
Power supply connection
5
Air discharge grill
6
Air suction grill
Number Descripition
(unit : mm)
4
3
1
2
Branch Duct Connection
107
78
103
141
246
40
110 60
840
80
53.5
950
25
614(Inlet Grille)
500(Air outlet Hole)
4-R20
737
950
5
6
475
420
420
393
870-920(CEILING OPENING SPACE)
786(SUSPENSION POSITION)
300
OR LESS
682(SUSPENSION POSITION)
669(SUSPENSION POSITION)
870-920(CEILING OPENING SPACE)
Ceiling opening
B
A
OUTDOOR AIR INTAKE
(DIRECT CONNECTION)
BRANCH DUCT
CONNECTION
BRANCH DUCT
CONNECTION
13-
ø
3, 3 Hole
13-
ø
3, 3 Hole
ø70
100
60 60
43
92 92 92 92
350
165 165
10
71
44
80
71
31 35
B ARROW VIEW
A ARROW VIEW
VP25(Φ32)
500mm or more*
500mm or more*
• REQUIRED SPACE
500mm or more*
500mm or more*
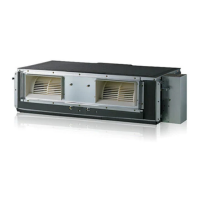
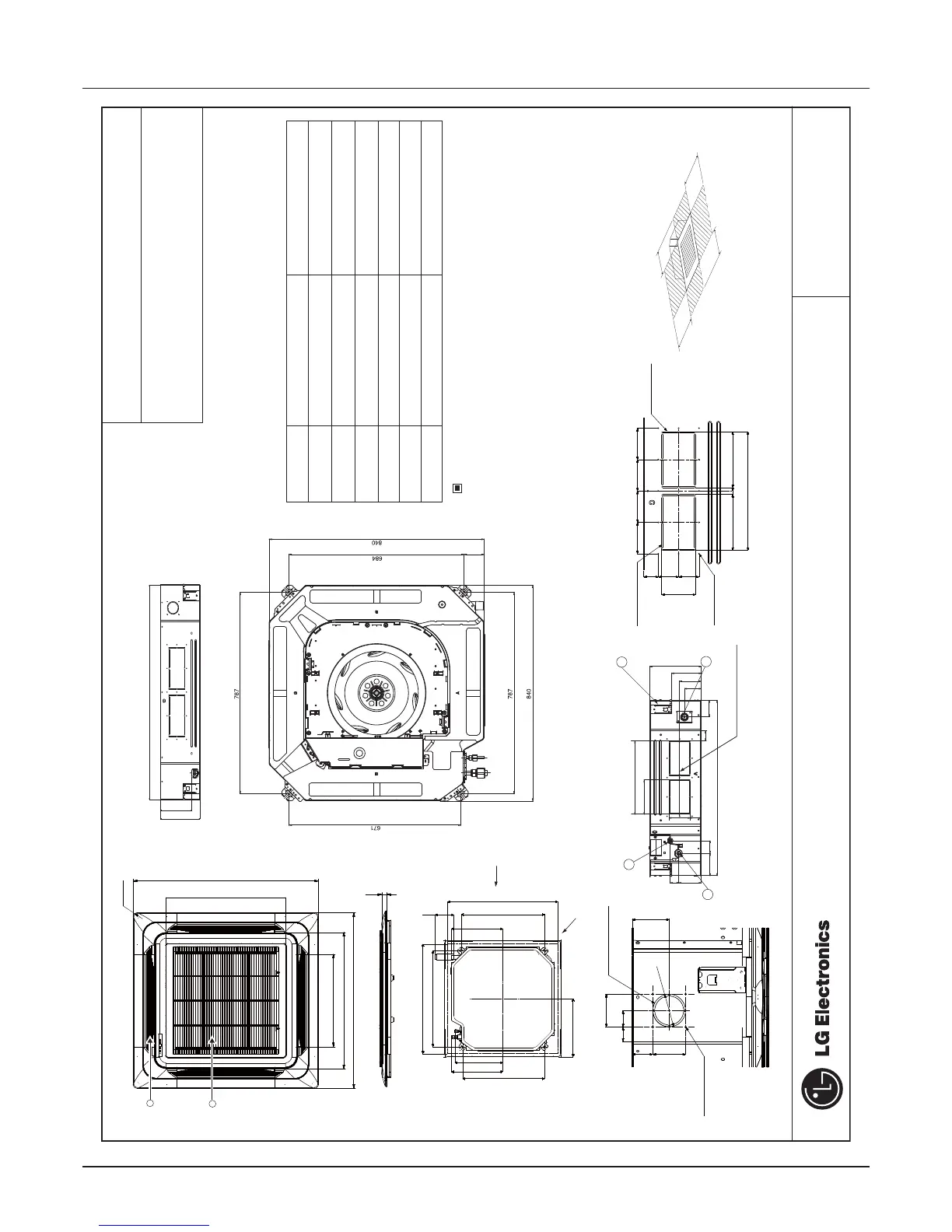