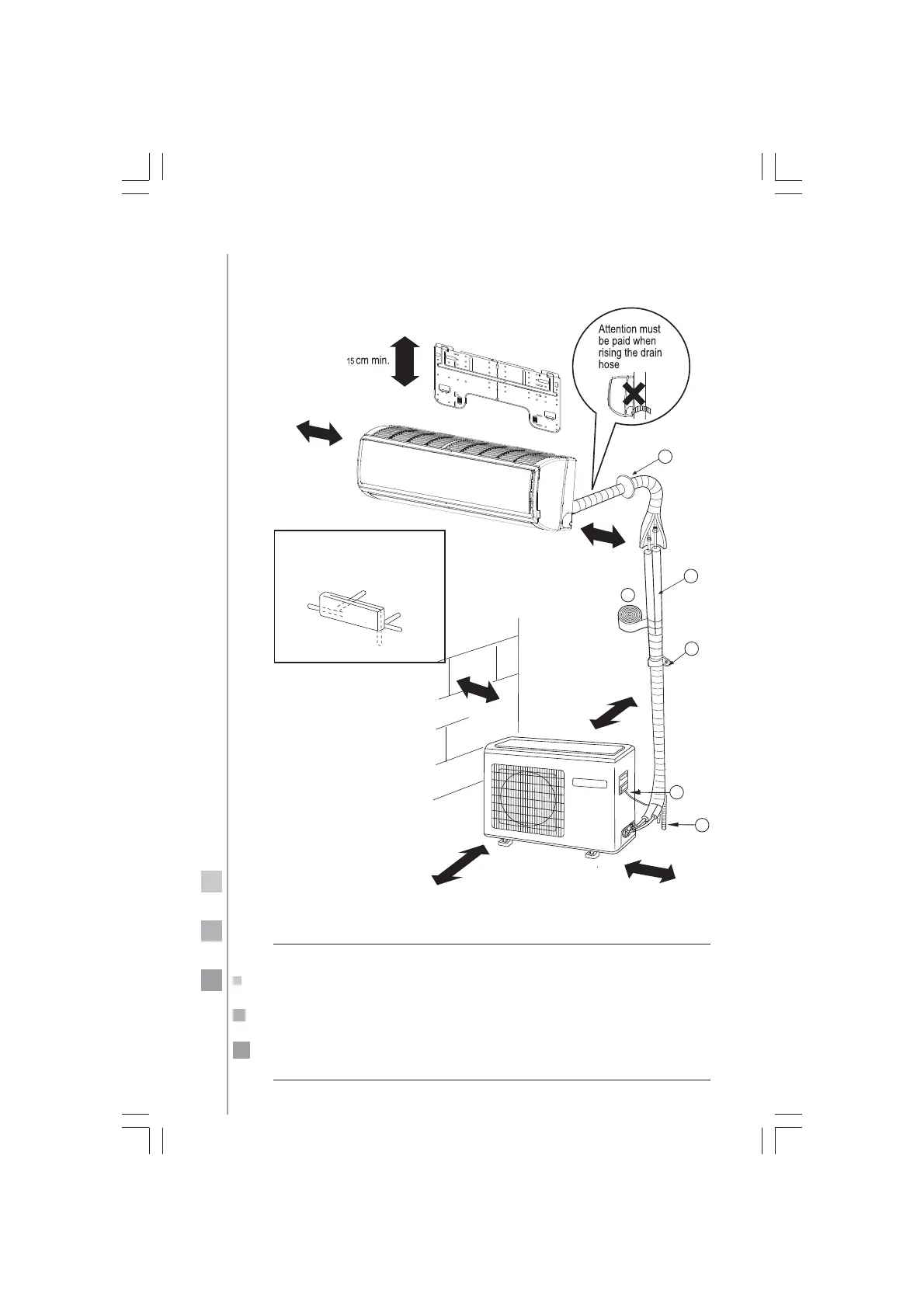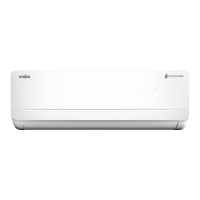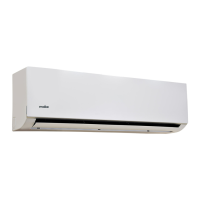74
G
10 cm
mínimo
Possible directions in which
pipe can be arranged
Rear Left
Left
Below
Rear
Right
Right
10 cm min.
C
A
F
D
E
10 cm min.
10 cm min.
15 cm min.
60 cm min.
References A to G in the
figure are the part numbers.
Distance between the
indoor unit and the floor
should be 2 m minimum.
installation of indoor and outdoor units
These models adopt HFC free refrigerant R410A.
optional parts for piping
A. Nonadhesive tape
B. Adhesive tape
C. Saddle (L. S) with screws
D. Connecting electric cable for indoor and outdoor
E. Drain hose
F. Heating insulating material
G. Piping hole cover
