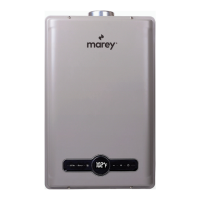26
INTAKE AND VENT PIPE INSTALLATION SPECIFICATIONS
· This tankless water heater is a Category III Water Heate.
· For best results always minimize the length of the vent system. Keep the vent pipe routing as
short and straight as possible.
· The water heater vent must not be combined with the vent from any other gas appliance or vent stack.
· The water heater must not be connected to a chimney ue serving a separate appliance,
designed to burn solid fuel.
· Do not combine use vent or vent connector from multiple manufacturers.
· The heater requires a direct vent. Exhaust vent must be of AL 29-4C Stainless Steel
· Vent directly to the outside of the building.
· The system must use outside air for combustion. Ensure the incoming air is not contaminated
by any potential source of fumes or chemicals.
· Avoid any dips or sags in horizontal pipe runs.
· Ensure vent piping is supported every four (4) feet (horizontal runs) or six (6) feet (vertical runs)
or in accordance with local code requirements.
· Do not reduce the diameter of the vent piping.
· Ensure all vent connections are installed, properly connected, and sealed air tight per manufac-
turer’s instructions.
· Any vent pipe seams should be installed so they are oriented on the top of horizontal pipe runs.
· Slope exhaust piping towards the exhaust terminal with a 2% slope (1/4 inch per foot ; 19
mm/ m) to ensure rain or any accumulating condensate near termination are drained.
· A condensate collector is required for this system when there is a vertical vent conguration. A
condensate collection point should be installed on the vertical run of piping just prior to the
heater to ensure proper condensate drainage. Check with local codes for proper disposition and
handling of condensate water, an air gaped drain is usually required and in some cases a
condensate neutralization is also required.
· Do not store hazardous or combustible materials near the vent piping
· Ensure the air intake and vent termination points are at least 12”(300mm) above any possible
snow accumulation level. The ows must not be impeded by snow or debris.
· Ensure the air intake and vent termination points are at least 24”(600mm) from any obstruction
or other objects.
The exhaust pipe must maintain adequate clearances and be insulated with a reproof material
if it passes through walls made of ammable materials. Consult local codes and vent pipe
manufacture documentation for proper material selection and installation requirements.
Minimum clearance of listed Type B vent or vent connector from a combustible wall or partition
must conform to local code, or in the absence of local code, the National Fuel Gas Code, ANSI
Z223.1/NFPA 54, or the Natural Gas and Propane Installation Code, CSA B149.1.
Clearance above grade, veranda, porch,
deck, or balcony
Clearance to window or door that may
be opened
4 (1.2 m) below
or to side of
opening; 1 (300
mm) above
opening
Clearance to permanently closed
window
Vercal clearance to venlated sot
located avove the terminal within a
horizontal distance of 2 (61 cm) from
the center line of the teminal
Clearance to unvenlated sot
Clearance to outside corner

