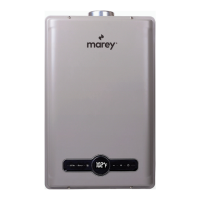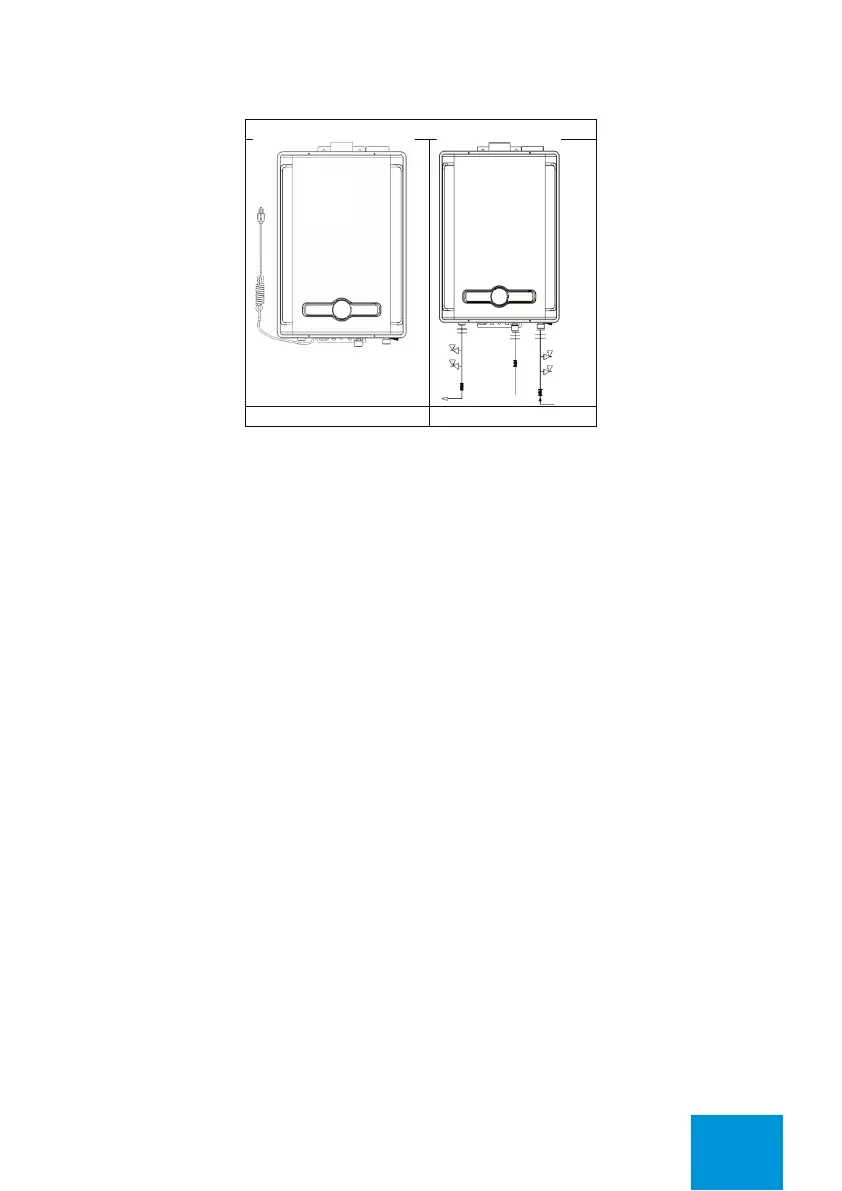21
3.3 LOCATION AND CLEARANCE REQUIREMENTS
LOCATION
Choose a location for unit installation taking into account the following guidelines.
• Unit must be installed indoors. Installation is not recommended in bathrooms, bedrooms or
occupied rooms that are normally kept closed.
• Unit should have proper clearance as indicated below including ample clearance in front of
unit for proper service access.
• Installation is recommended to be at a height that will allow easy viewing and operation of
the control panel.
• Heater requires a standard three prong, 120 V /60 Hz grounded AC power outlet within X feet
of installation location.
• Heater requires a ¾”gas supply line(20mm).
• Ventilation requirements must be considered when choosing installation location. Minimizing
vent piping will reduce installation costs and maximize efciency.
CLEARANCE REQUIREMENTS
ADJACENT MATERIAL COMPOSITION
NON-COMBUSTIBLE COMBUSTIBLE
SIDE 4 inches 100 mm 6 inches 150 mm
TOP 10 inches 250 mm 12 inches 300 mm
FLOOR 12 inches 300 mm 12 inches 300 mm
FRONT 24 inches 600 mm 24 inches 600 mm
FRONT zero zero 1 inch (25 mm) reproof insulating panel required

