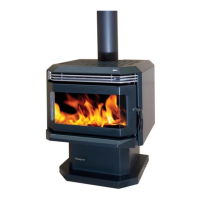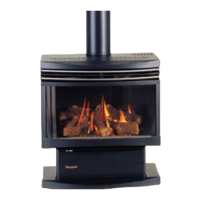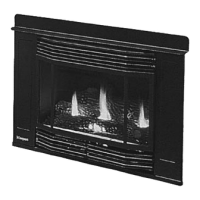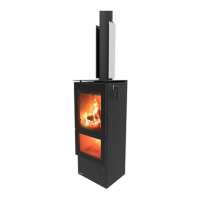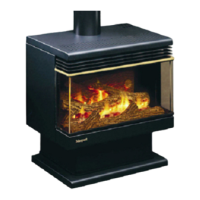CORNER FLOOR PROTECTORS (Hearths)
While the information in the previous section details the MINIMUM size of floor protector necessary
to comply with the Safety Standards, it may often be desirable to use a somewhat larger size for
aesthetic reasons. A particular example is when the woodfire is installed diagonally in a corner. A
neater appearance will result if the floor protector is carried right into the corner and is shaped as
shown below. The chart facilitates calculation of the MINIMUM dimensions required for floor
protectors of this shape. Minimum allowable values for dimension ‘E’ are given in the tables on pages
4 and 5.
E
E
X
X
Y
Y
Corner Floor
Protector
Arrangement
MINIMUM DIMENSIONS — mm
AUSTRALIA
NEW
ZEALAND
See pages 6, 8 for construction.
X Y X Y
Horizon, With Shelf — — 880 565
LE 2000
Without Shelf 880 560 — —
Siena 880 600 880
600
LE 3000 Series 2 980 605 1035
650†
LE 5000 With Shelf 980 605 950 570
Series 2
Without Shelf 980 605 — —
Verona 970 655 970 655
Toronto With Shelf — — 1015 640
Without Shelf 1025 625 — —
Panorama Series 3 980 655 1050
675†
Grandview 1100 725 1250
890†
Your measurement ‘E’ must be added to ‘X’ and ‘Y’ to find the appropriate minimum overall
floor protector dimensions.
See page 4 or 5 for minimum values of ‘E’.
† Increase ‘Y’ by 120mm if the floor protector top is not at least 50mm above the floor.
7

