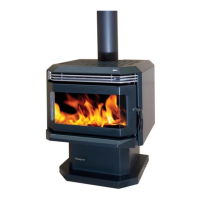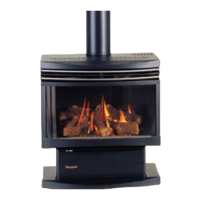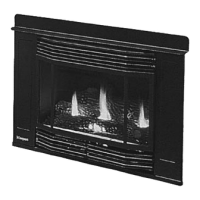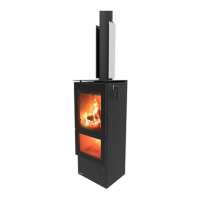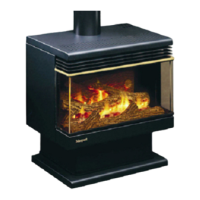FLOOR PROTECTOR (Hearth) REQUIREMENTS — Free - standing models
Unless your woodfire will be standing on an un-covered fireproof floor (containing no combustible
material) extending at least 500mm from the appliance, it will be necessary to provide a floor pro-
tector (hearth). See page 8 for construction details. Where the minimum size requirements bring the
edge of the floor protector nearly to a wall, it is advisable to extend the protector to meet the wall.
D
J
W
Heat sensitive wall
B
C
A
G
H
Glass
540 min.
Minimum Floor
Protector Dimensions
KIf the floor protector
is to extend to the wall,
its depth 'S' will be
A + B – K.
Minimum allowable
'A' dimensions are
shown on pages 4 &5.
Floor protector
optional in this area.
S
# 'S' dimensions in the table are
valid only when the fire is exactly at
its minimum allowable wall clearance.
#
(565 min. for
Grandview & Toronto)
AUSTRALIA
W B C D G H J K S #
Horizon, LE 2000 875 735 300 160 165 435 555 0 885
Siena 875 790 300 160 165 490 555 0 940¥
LE 3000 & LE 5000 Series 2 935 840 350 138 220 490 660 0 990ß
Verona 940 960 300 140 220 560 660 100 1110
Toronto 965 940 300 153 195 540 660 100 965
Panorama Series 3 940 915 350 140 220 565 660 0 1065ß
Grandview Series 2 965 1010 300 103 195 610 760 100 1060
¥ Add 210mm if no flue heat shield is fitted - Deduct 50mm if the flue heat shield is polished stainless steel.
ß Deduct 25mm if the flue heat shield is polished stainless steel.
Deduct 125mm if the flue heat shield is polished stainless steel.
NEW
ZEALAND
W B C D G H J K
Ash
Floor
Protr. ø
Insultg.
Floor
Protr. ø
S #
Flue No Flue
Shield Shield
Horizon, LE 2000 875 735 300 160 165 435 555 0 Yes Yes 785 1035
Siena 875 790 300 160 165 490 555 0 Yes Yes 890 1150
LE 3000 Series 2 935
910* 420*
138 220 490 660 0 No Yes
960* 1210*
LE 5000 Series 2 935 790 300 138 220 490 660 0 Yes Yes 840 1090
Verona 940 960 300 140 220 560 660 100 Yes Yes 985
—
Toronto 965 840 300 153 195 540 660 0 Yes Yes 965 1315
Panorama Series 2 935
975* 410*
138 220 565 660 0 No Yes
1025* 1275*
Grandview 965
1255* 520*
103 195 610 760 125 No Yes
1330* 1580*
* Increase by 80 mm if the floor protector top is not at least 50 mm above the floor.
ø See page 8 for minimum constructional requirements.
# Valid only when the fire is exactly at its minimum allowable wall clearance.
6

