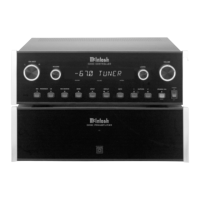9
Installation
4-7/8"
12.38cm
17-1/16"
43.34cm
Cutout Opening for Custom Mounting
C200P Front Panel
Custom Cabinet Cutout
14"
35.56cm
14"
35.56cm
15-1/16"
38.26cm
17/32"
1.35cm
Cutout Opening
for Ventilation
Cutout Opening for Ventilation
Support
Shelf
Cabinet
Front
Panel
Chassis
Spacers
C200P Side View
in Custom Cabinet
C200P Bottom View
in Custom Cabinet
1"
2.54cm
powered amplifier. If all the components are installed in a
single cabinet, a quiet running ventilation fan can be a defi-
nite asset in maintaining all the system components at the
coolest possible operating temperature.
A custom cabinet installation should provide the follow-
ing minimum spacing dimensions for cool operation. Allow
at least 2 inches (5.08cm) above the top, 2 inches (5.08cm)
below the bottom and 1 inch (2.54cm) on each side of the
Controller and Preamplifier, so that airflow is not ob-
structed. Allow 20 inches (50.8cm) depth behind the front
panel. Allow 1 inch (2.54cm) in front of the mounting
panel for knob clearance. Be sure to cut out a ventilation
hole in the mounting shelf according to the dimensions in
the drawing.

