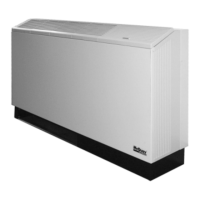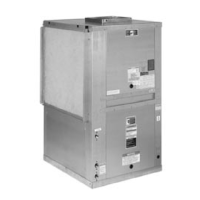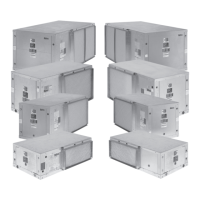Page 4 / IM 447
Subbase
Backwrap
10.0"*
(245mm)
Figure 2. Chassis (Left-hand slope top unit shown)
9.0"
(229mm)
Control Diagram
Compressor/Control Box
Access Cover
Escutcheon Plate
Wiring Diagram
Fan/Coil Section Access Panel
Condensate Line–14" (356mm) Clear Vinyl
Hose Clamp
Air Coil
Water Return
Water Supply
Junction Box
Flexible Hoses
Ball Valves
Electric Conduit
5.0"
(127mm)
A
C
B
Figure 1. Cabinet backwrap &-subbase
Unit Type Unit Size A B C
Standard 007 – 012 46 45 25
Height 015 – 019 54 53 25
Dimensions in inches
Unit Type Unit Size A B C
Standard 007 – 012 1168 1143 635
Height 015 – 019 1372 1346 635
Dimensions in mm
All Pipe Fittings Are To Be
Field Installed
*Total unit is 10
3
/4" (273mm) deep. The cabinet extends beyond
the subbase
1
/4" (6mm) in the back and
1
/2" (14mm) in the front.

