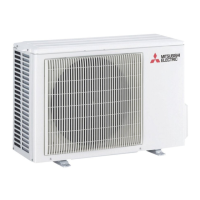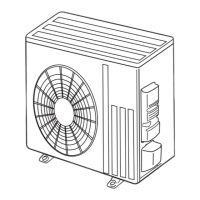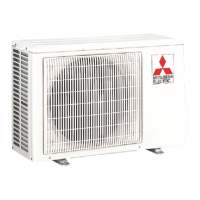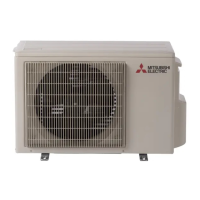What to do if Mitsubishi Electric SUZ-KA60VA Air Conditioner buzzer makes a short ping sound?
- TTony ClarkAug 3, 2025
If your Mitsubishi Electric Air Conditioner's buzzer emits a short ping, it might indicate that a function selection has been cancelled. Check if any function has been inadvertently deactivated.








