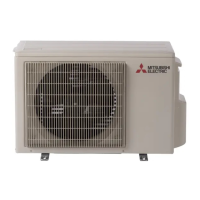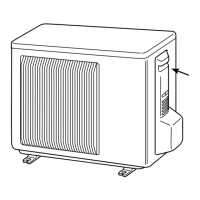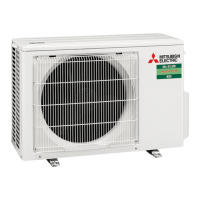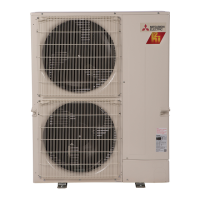What to do if Mitsubishi Electric SUZ-KA50VA buzzer makes a short ping sound?
- Gglenda25Aug 2, 2025
If your Mitsubishi Electric Air Conditioner's buzzer emits a short ping, it might indicate that a function selection has been cancelled. Check if any function has been inadvertently deactivated.









