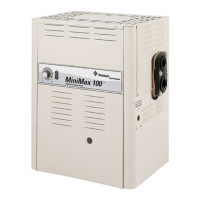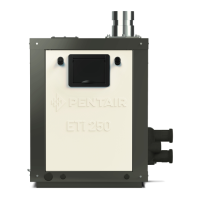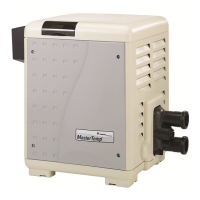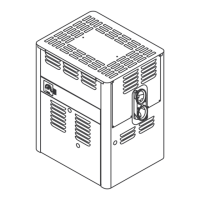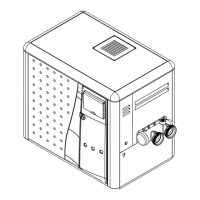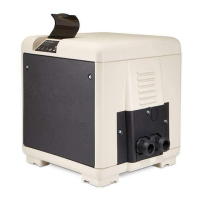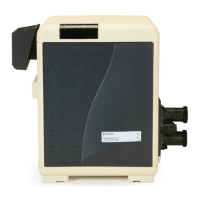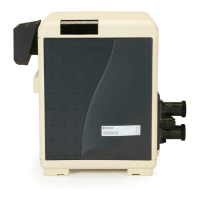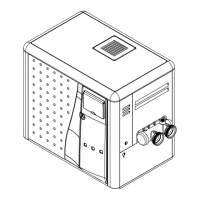17
P/N S794 Rev. H 8-11-14 MAX-E-THERM
®
Pool and Spa Heater Installation and User’s Guide
Section 2. Installation
Figure 10.
VENTING GUIDELINES
OUTDOOR INSTALLATION
Check local building codes
for setback requirements.
Force
Air Inlet
Property Line
4'
4'
3'
SIDE VIEW
Building
From building wall
Exhaust
Grill
(Vent)
Exhaust
Grill
(Vent)
6 in.
From window or door
4'
Must be at least 3 ft. above any forced
air inlet located within a 10 ft. radius.
Vent Termination:
Must be located 6 in. away from the building
wall and the following distances away from any building
wall openings, included but not limited to vented eaves,
doors, windows, gravity air inlet:
4 ft. below,
4 ft. horizontally
Figure 11.
Must be at least 3 ft. (.9M) above any forced
air inlet located within a 10 ft. (3M) radius.
Vent Termination:
Must be located 6 in. (15.24cm) away from the building
wall and the following distances away from any building
wall openings, included but not limited to vented eaves,
doors, windows, gravity air inlet:
10 ft. (3M) below,
10 ft. (3M) horizontally
Check local building codes
for setback requirements.
Force
Air Inlet
Property Line
10'(3M)
3'(.9M)
SIDE VIEW
Building
Exhaust
Grill
(Vent)
Exhaust
Grill
(Vent)
6 in.
(15.24cm)
OUTDOOR INSTALLATION
VENTING GUIDELINES
FOR CANADA
10'(3M)
From building wall
From window or door
10'(3M)
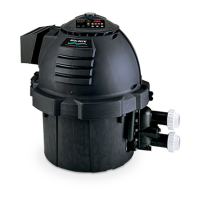
