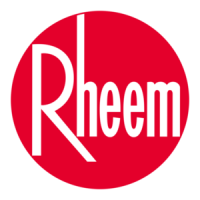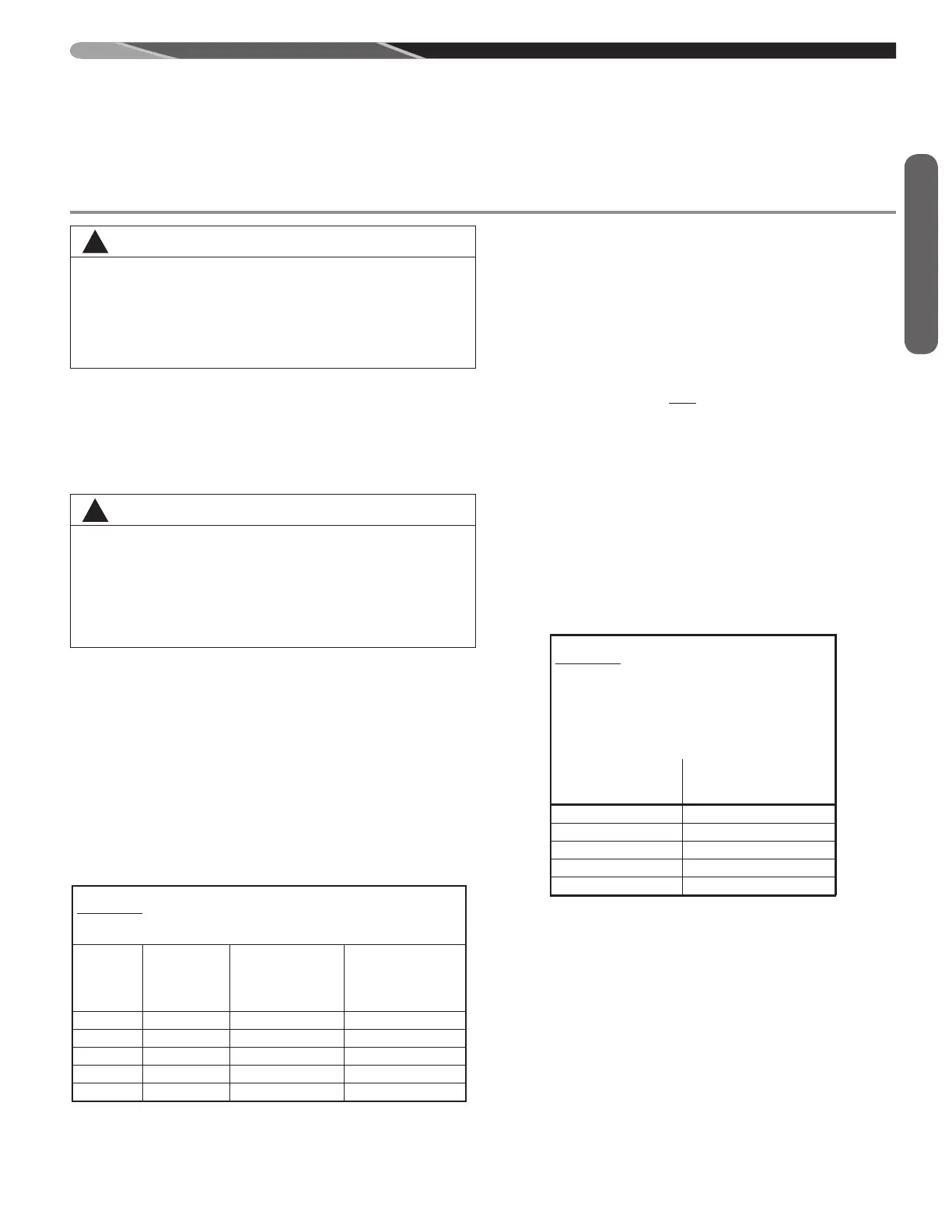15
COMBUSTION AND VENTILATION AIR (cont.)
For improved indoor air quality, added safety and product perfor-
mance we recommend direct vent type installations. If non-direct
type vent system is used, the requirements for combustion air
must be provided as identied in the National Fuel Gas Code.
Combustion air requirements are determined by whether the
furnace is in an open (unconned) area or in a conned space
such as a closet or small room.
FURNACE LOCATED IN AN
UNCONFINED SPACE
USING INDOOR AIR FOR COMBUSTION:
An unconned space must have at least 50 cubic feet for each
1,000 BTUH of total input for all appliances in the space. Table
1 below species minimum space requirements and a few ex-
amples of the room sizes required for different inputs. The sizes
are based on 8-foot ceilings.
If the open space containing the furnace is in a building with
tight construction, outside air may still be required for the fur-
nace to operate and vent properly. Outside air openings should
be sized the same as for a conned space.
FURNACE LOCATED IN A CONFINED
SPACE
A conned space is dened as any space for a given furnace
input rating which is smaller than that which is specied in Table
1 as minimum for an “unconned” space. If the space is less than
that specied in this table, the space is dened as “conned”.
If the space is small enough to be designated as “conned”,
it must have openings into the space which are located in ac-
cordance with the requirements set forth in the following sub-
sections A and B. Size connected to the heated area or to the
outside, and by the input of ALL appliances in the space.
If the conned space is within a building with tight construction,
combustion air must be taken from outdoors or from an area
freely communicating with the outdoors.
A. USING INDOOR AIR FOR COMBUSTION:
IMPORTANT: Air should not be taken from a heated space
with a replace, exhaust fan or other device that may pro-
duce negative pressure.
If combustion air is taken from the heated area, the open-
ings must each have at least 100 square inches of free
area. Each opening must have at least one square inch of
free area for each 1,000 BTUH of total input in the space.
Table 2 shows some typical examples of openings required
for combustion air openings required for a conned space.
B. USING OUTDOOR AIR FOR COMBUSTION:
IMPORTANT: Do not take air from an attic space that is
equipped with power ventilation.
The conned space must communicate with the outdoors in
accordance with Methods 1 or 2 below. The minimum dimen-
sion of air openings shall not be less than 3 inches. Where
ducts are used, they shall be of the same cross-sectional
area as the free area of the openings to which they connect.
METHOD 1:
Two permanent openings, one located within 12 inches of
the top and one located within 12 inches of the bottom of the
enclosure, shall be provided. The openings shall communi-
cate directly, or by ducts, with the outdoors or spaces (crawl
or attic) that freely communicate with the outdoors.
Combustion Air
COMBUSTION AIR REQUIREMENTS: CONFINED AND
UNCONFINED SPACES
!
WARNING
ALL FURNACE INSTALLATIONS MUST COMPLY WITH
THE NATIONAL FUEL GAS CODE, NFPA 54 AND LOCAL
CODES TO PROVIDE ADEQUATE COMBUSTION AND
VENTILATION AIR FOR THE FURNACE. FAILURE TO
DO SO CAN RESULT IN EXPLOSION, FIRE, PROPERTY
DAMAGE, CARBON MONOXIDE POISONING, PERSONAL
INJURY OR DEATH.
!
WARNING
READ AND FOLLOW THE GENERAL VENTING REQUIRE-
MENTS AND GUIDELINES OF THIS MANUAL FOR ADDI-
TIONAL VENTING REQUIREMENTS PERTAINING TO ALL
FURNACE INSTALLATIONS (INCLUDING DIRECT AND
NON-DIRECT VENTING). FAILURE TO FOLLOW ALL IN-
STRUCTIONS IN THIS MANUAL CAN RESULT IN EQUIP-
MENT FAILURE, EQUIPMENT DAMAGE, PROPERTY
DAMAGE, PERSONAL INJURY OR DEATH.
TABLE 7: MINIMUM SPACE REQUIREMENTS
FOR UNCONFINED SPACE, NON-DIRECT VENT*
Input
(BTUH)
Minimum
Space
(Cubic Ft)
Minimum Area
with 8
Ceilings (sq )
Typical Room
Size w/ 8'
Ceilings ( x )
50,000 2,500 313 16 x 20
75,000 3,750 470 24 x 20
100,000 5,000 625 32 x 20
125,000 6,300 790 36 x 30
150,000 7,500 940 32 x 30
TABLE 8: MINIMUM FREE AREA
OPENING REQUIRED FOR A
FURNACE LOCATED IN A
CONFINED SPACE USING
INDOOR AIR FOR COMBUSTION.
Input (BTUH)
Free Area for Each
Opening (sq inches)
50,000 100
75,000 100
100,000 100
125,000 130
150,000 150
TABLE 1: MINIMUM SPACE REQUIREMENTS
FOR UNCONFINED SPACE, NON-DIRECT VENT
TABLE 7: MINIMUM SPACE REQUIREMENTS
FOR UNCONFINED SPACE, NON-DIRECT VENT*
Input
(BTUH)
Minimum
Space
(Cubic Ft)
Minimum Area
with 8
Ceilings (sq )
Typical Room
Size w/ 8'
Ceilings ( x )
50,000 2,500 313 16 x 20
75,000 3,750 470 24 x 20
100,000 5,000 625 32 x 20
125,000 6,300 790 36 x 30
150,000 7,500 940 32 x 30
TABLE 8: MINIMUM FREE AREA
OPENING REQUIRED FOR A
FURNACE LOCATED IN A
CONFINED SPACE USING
INDOOR AIR FOR COMBUSTION.
Input (BTUH)
Free Area for Each
Opening (sq inches)
50,000 100
75,000 100
100,000 100
125,000 130
150,000 150
TABLE 2: MINIMUM FREE AREA
OPENING REQUIRED FOR A
FURNACE LOCATED IN A
CONFINED SPACE USING
INDOOR AIR FOR COMBUSTION.

