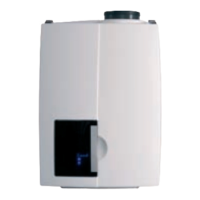Installation & Servicing Instructions Rinnai E-Series
12
Boiler type
E75CN E110CN
E75CP E110CP
inches / mm inches / mm
A Height 25.6" / 650 25.6" / 650
B Height with expansion tank 34.3" / 870
C Width 19.7" / 500 19.7" / 500
D Depth 15.6" / 395 15.6" / 395
E Left side / vent 13.2" / 335 13.2" / 335
F Center to center / vent and air supply 4.7" / 120 4.7" / 120
G Back / vent 10.6" / 270 10.6" / 270
H Left side / gas pipe 9.8" / 250 9.8" / 250
J Left side / supply pipe 5.9" / 150 5.9" / 150
K Left side / return pipe 13.8" / 350 13.8" / 350
L Left side / condensate pipe 15.9" / 405 15.9" / 405
N Left side / cold water pipe 11.2" / 285 11.2" / 285
P Left side / hot water pipe 8.5" / 215 8.5" / 215
Q Pipe length of g* 0.7" / 19 8.5" / 215
R Pipe length of c* 1.6" / 40 1.6" / 40
S Pipe length of f, r, k and w* 2" / 50 6.3" / 160
T Back / Center of pipe c, k and w* 1" / 26 1" / 26
U Back / Center of pipe f, g and r* 2" / 50 2" / 50
V
Pipe length vent co-axial
Pipe length vent parallel
3.7" / 95
7" / 177
3.7" / 95
7" / 177
Combi
5.3 Dimensions
dimensions table 1
dimensions figure 1
wall
C
E
F
A
U
T
S
wall
N
Q
R
B
D
H
J
K
L
G
ceiling
P
V
0.4"
10
2"
50
Min. 10" /
250mm

