Do you have a question about the Rinnai I Series and is the answer not in the manual?
Guidance for professional installers regarding installation and qualifications.
Lists common acronyms and abbreviations used in the manual.
Explains important safety symbols used throughout the manual.
Details safety precautions for installer and consumer.
Shows a visual representation of the boiler's front with labeled connections.
Illustrates the boiler's bottom view with labeled connections and piping.
Details the internal components of the boiler with labels.
Presents detailed technical specifications for different boiler models.
Provides dimensional drawings and measurements of the boiler.
Lists and describes optional accessories available for the boiler.
Outlines general guidelines and requirements for boiler installation.
Lists recommended tools and parts required for installation.
Details the components and accessories included with the boiler package.
Guidance on selecting the proper location, considering environment and water quality.
Discusses environmental factors and specifies required clearances for boiler installation.
Step-by-step instructions for mounting the boiler securely to the wall.
Instructions on how to properly fill the condensate collector before operation.
Essential guidelines for boiler venting installation.
Outlines installation sequence and considerations for vent termination.
How to adjust settings related to PVC venting and exhaust temperatures.
Details available venting options for the boiler.
Lists 2in./4in. concentric vent terminations and manufacturers.
Lists components for 2 inch and 3 inch twin pipe venting systems.
Approved materials for PVC/CPVC vent and air piping.
Specifies clearances for direct vent terminations based on installation codes.
Details maximum equivalent vent lengths for concentric pipe systems.
Instructions for installing concentric vent pipes.
Specifies clearances and maximum lengths for twin pipe venting.
Instructions for installing twin pipe venting systems.
Illustrates example applications for concentric vent terminations.
Specifies clearances for non-direct vent terminations based on installation codes.
Details clearances for room air vertical and indoor applications.
Guidelines for room air venting and ensuring adequate combustion air.
Defines unconfined and confined spaces for combustion air requirements.
Requirements for combustion air openings and general guidelines.
Instructions for installing room air venting systems.
Illustrates example applications for room air venting.
Procedures and safety precautions for connecting the gas supply to the boiler.
Steps for safely operating the boiler with gas supply.
Reference tables for sizing natural gas piping based on pressure drop.
Reference tables for sizing propane piping based on pressure drop.
Guidelines for connecting hot water piping to the boiler.
Illustrates a basic DHW installation piping arrangement.
Guidelines for connecting central heating piping to the boiler.
Lists and describes common components used in a central heating system.
Illustrates a basic CH system piping arrangement without hydraulic separation.
Illustrates a basic CH system piping arrangement with hydraulic separation.
Explains the concept and methods of hydraulic separation for heating systems.
Instructions for connecting pressure relief valves for DHW and CH systems.
Guidelines and instructions for connecting the condensate drain line.
Instructions for wiring the condensate pump safety switch.
General guidelines for connecting the boiler's power supply.
Details the connections for external devices to the boiler's PC board.
Safety precautions and the process for commissioning the boiler.
Comprehensive checklist for verifying correct installation and system setup.
Information and requirements for the initial startup of the boiler system.
Overview and explanation of the boiler's control panel buttons and display.
How to adjust DHW setpoint temperatures.
How to adjust central heating setpoint temperatures.
Explanation and selection of Eco and Comfort modes for domestic hot water.
How to change display units and control panel sound settings.
Settings for child lock and viewing boiler performance data.
Steps to access and view the boiler's performance data.
Explanation of PC board switches and their functions.
Detailed functions and settings for each DIP switch.
Adjusting DIP switches for different altitude installations.
Configuring thermostat usage and central heating modes.
Steps to access and navigate parameter settings.
Details parameters 00-12 for boiler configuration.
Details parameters 13-17 for boiler configuration.
Details parameters 40-43 for boiler configuration and pump linkage.
Details parameters 44-A2 for boiler configuration and freeze protection.
Details the DHW recirculation function, modes, and important notes.
How to enable and configure DHW recirculation modes and parameters.
Plumbing diagram for the crossover mode of DHW recirculation.
Plumbing diagram for the dedicated mode of DHW recirculation.
How to enable and configure simultaneous central heating and DHW operation.
Troubleshooting guide for common diagnostic codes and error messages.
Troubleshooting guide for various sensor and component errors.
Troubleshooting guide for various component errors like water pressure and fan issues.
Troubleshooting guide for PC board, valve, and thermistor related codes.
Troubleshooting common operational issues and error codes.
How to set the boiler to forced high or low fire operating modes.
Routine maintenance tasks for the boiler owner to perform monthly.
Annual maintenance tasks to be performed by a qualified professional.
Procedure for testing the ignition safety shut-off device.
Lists of approved cleaners, inhibitors, and antifreezes for hydronic systems.
Instructions for flushing the central heating plumbing system.
Procedure for flushing the DHW heat exchanger to remove scale.
Illustrative diagrams of various system applications with hydraulic separation.
Plumbing diagram for a single zone system with hydraulic separation.
Plumbing diagram for a two zone system with hydraulic separation.
Plumbing diagram for a two zone system with hydraulic separation.
Plumbing diagram for multiple zones with hydraulic separation.
Plumbing diagram for multiple zones with CH mode active and parameter setting.
Requirements and warnings for converting the boiler for propane gas.
Step-by-step instructions for replacing the gas orifice during conversion.
How to adjust boiler parameters for natural gas or propane.
Procedures for checking normal operation and flame appearance after conversion.
Detailed electrical wiring diagram for the boiler.
Electrical ladder diagram illustrating the boiler's control logic.
Graph showing pressure loss and flow for central heating.
Graph showing pressure loss and flow for domestic hot water.
Guidelines for installing and connecting an optional DHW temperature controller.
Procedures for safely removing a boiler from a common vent system.
Specific gas installation regulations for Massachusetts.
Details of the limited warranty coverage and terms for Rinnai boilers.
| Category | Boiler |
|---|---|
| Brand | Rinnai |
| Series | I Series |
| Energy Star Certified | Yes |
| Heat Exchanger Material | Stainless Steel |
| Mounting | Wall-mounted |
| Fuel Type | Natural Gas, Propane |
| Vent Type | Direct Vent |
| Dimensions | Varies by model |
| Weight | Varies by model |
| Modulation Range | Up to 10:1 |
| Warranty | 12 years heat exchanger, 5 years parts |
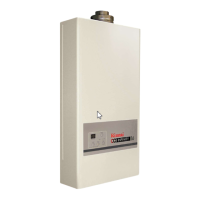
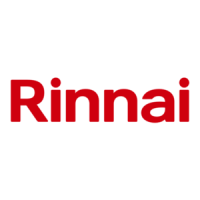




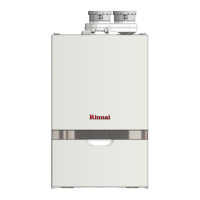
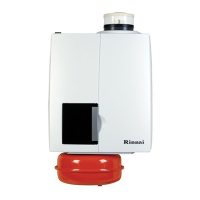
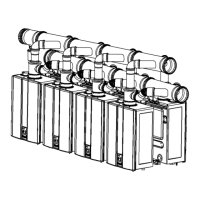



