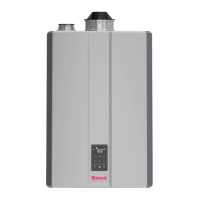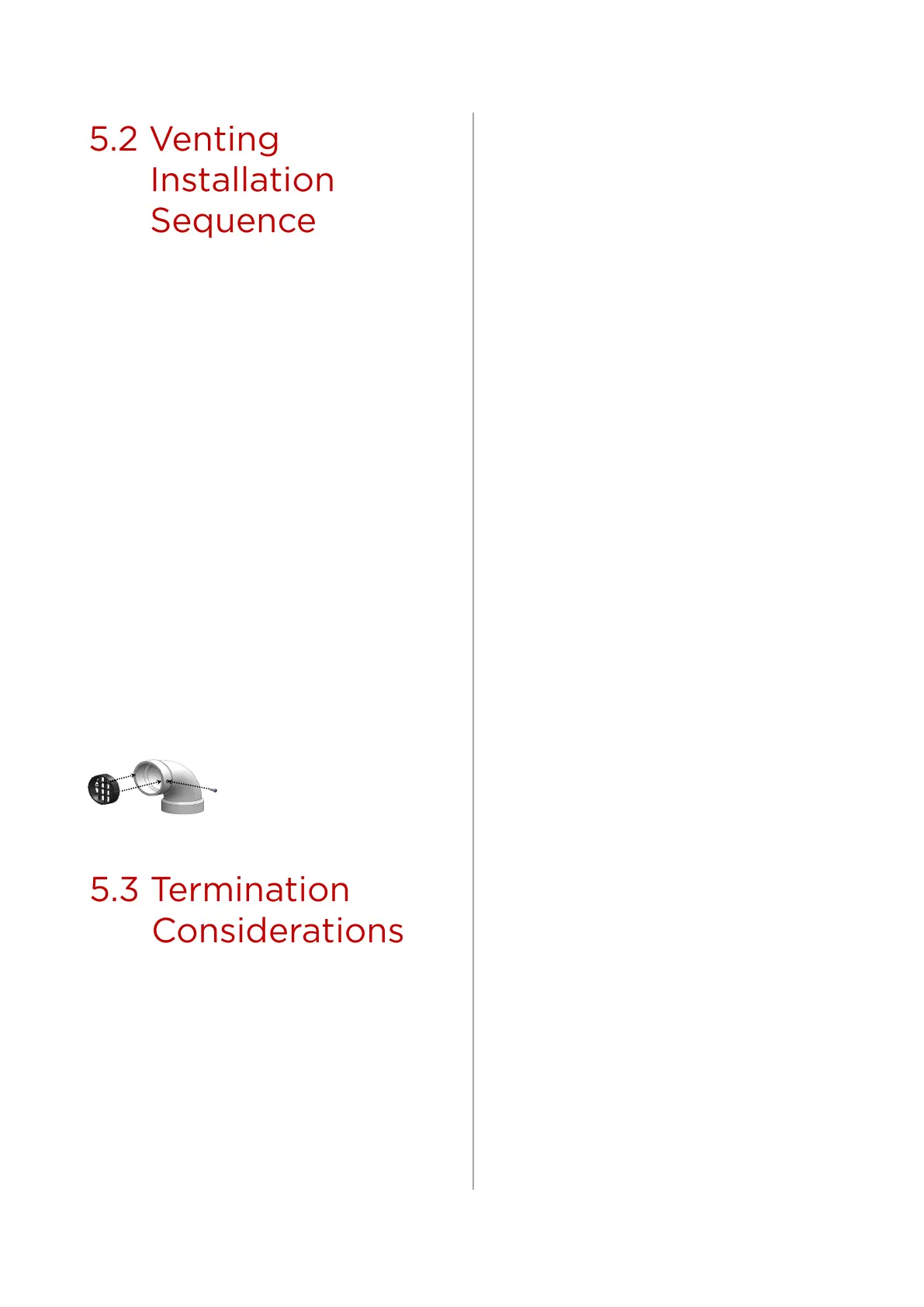22 Rinnai I-Series Condensing Boiler Combi Manual
1. Determine the terminaon method—horizontal
or vercal, concentric, or twin pipes, etc.
2. Determine proper locaon for wall or roof
penetraon for each terminaon.
3. Install terminaon assembly as described in this
manual or in the vent manufacturer’s
installaon instrucons.
4. Install air and vent piping from boiler to
terminaon.
5. Slope horizontal exhaust run towards the boiler
1/4 in per foot. DO NOT slope combuson air
pipe towards boiler.
6. Install vent supports and brackets allowing for
movement from expansion, or as per vent
manufacturer’s instrucons or local code
requirements.
7. (Oponal step) Install vent screen or room air
lter (not included with purchase) on Schedule
40 PVC combuson air and exhaust terminaon
elbows as illustrated below.
Check to determine whether local codes
supersede the following clearances:
• Avoid terminaon locaons near a dryer
vent.
• Avoid terminaon locaons near
commercial cooking exhaust.
• Avoid terminaon locaons near any air
inlets.
• You must install a vent terminaon at least
12 in above the ground or ancipated snow
level.
Vent Screen
• Press vent screen inside of
terminaon piece/elbow.
• Secure vent screen to the
elbow with screw.
The vent for this appliance shall not
terminate:
• Over public walkways.
• Near sot vents or crawl space vents
or other area where condensate or
vapor could create a nuisance or
hazard or cause property damage.
• Where condensate or vapor could
cause damage or could be detrimental
to the operaon of regulators
pressure relief valves, or other
equipment.
Listed below are important consideraons
for locang vent terminaon under a sot
(venlated or unvenlated or eave vent; or
to a deck or porch):
• Do not install vent terminaon under
a sot vent such that exhaust can
enter the sot vent.
• Install vent terminaon such that
exhaust and rising moisture will not
collect under eaves. Discoloraon to
the exterior of the building could
occur if installed too close.
• Do not install the vent terminaon too
close under the sot where it could
present recirculaon of exhaust gases
back into the combuson air intake of
the terminaon.
Horizontal porons of the venng system
shall be supported to prevent sagging:
• For category IV boilers, have
horizontal runs sloping upwards not
less than 1/4 in. per foot (21 mm/m)
from the boiler to the vent terminal;
• For category IV boilers, be installed so
as to prevent accumulaon of
condensate; and
• For category IV boilers, where
necessary, have means provided for
drainage of condensate.

