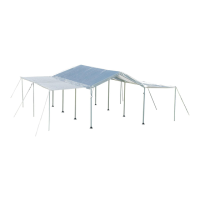
Do you have a question about the ShelterLogic 25730 and is the answer not in the manual?
| Brand | ShelterLogic |
|---|---|
| Model | 25730 |
| Category | Tent |
| Height | 8 ft. |
| Material | Polyethylene |
| Frame Material | Steel |
| Weight | 201.7 lb |
| Color | White |
| Cover Material | Polyethylene |
| Peak Height | 8 ft. |
| Dimensions | 10 ft. x 20 ft. |
Tools required for the assembly of the canopy extension kit.
Important pre-assembly instructions and recommendations for a smooth setup.
Covers DANGER, WARNING, and CAUTION notices regarding shelter use and environment.
Emphasizes consumer responsibility for secure shelter anchoring and frame setup.
Comprehensive list of all parts included in the extension kit with their part numbers.
Guidance on maintaining the shelter cover and fabric for longevity.
Information on the limited warranty period, claims, and replacement parts process.
Phone numbers and hours for customer support inquiries and special orders.
Connecting extension panels to the main frame using bungee cords.
Instructions for assembling and positioning the tent poles for extension panels.
Detailed steps for using guy ropes, toggles, and anchors to secure the structure.
Finalizing the assembly by tightening the canopy cover using the provided clamp system.
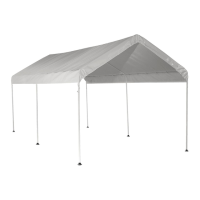
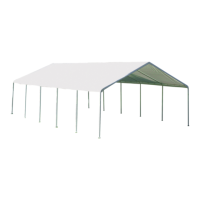
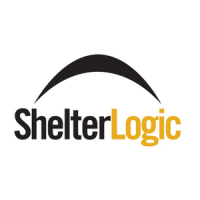
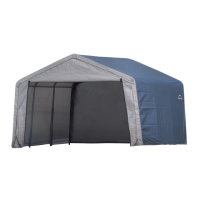
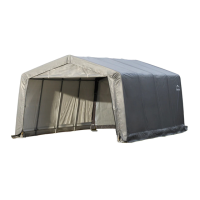

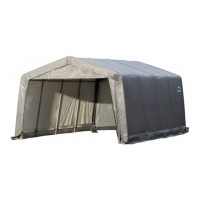
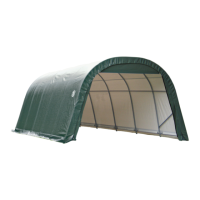
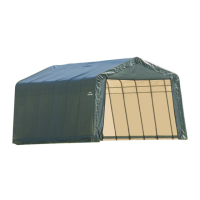
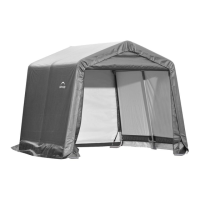
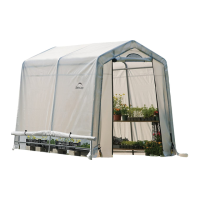
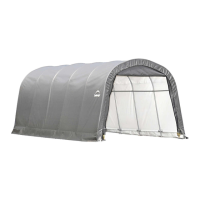
