Do you have a question about the ShelterLogic MAX AP 23545 and is the answer not in the manual?
Lists tools required for assembly, such as wrenches and safety glasses.
Advises reading instructions completely, requires two or more people, and estimates 2 hours for assembly.
Warns about electrical wires, overhead lines, digging, and proximity to other structures.
Prohibits smoking, open flames, and storage of flammable liquids near the shelter.
Emphasizes consumer responsibility for proper anchoring to prevent wind damage and warranty voidance.
Provides instructions on maintaining cover tightness, removing snow/ice, and cleaning fabric.
Details all components, quantities, and part numbers for the canopy structure.
Illustrates the initial arrangement of roof frame components before assembly.
Guides on connecting swedged tubes to form the roof structure.
Details attaching the leg poles to the assembled roof frame.
Explains how to insert anchors into base feet and the ground for stability.
Instructions for positioning the cover and securing it with bungee cords.
Describes using the Twist-Tite system to achieve a taut cover fit.
| Model | MAX AP 23545 |
|---|---|
| Category | Tent |
| Dimensions | 10' x 20' |
| Size | 10' x 20' |
| Frame Material | Steel |
| Cover Material | Polyethylene |
| Color | Gray |
| Material | Steel, Polyethylene |
| Weight | 211.44 lb |
| Peak Height | 8' |
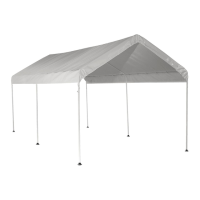
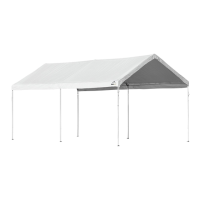

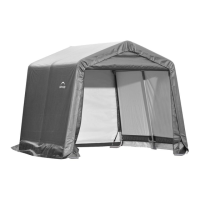

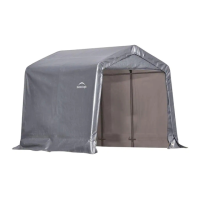
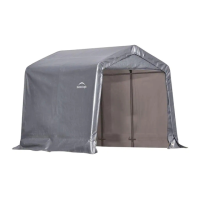
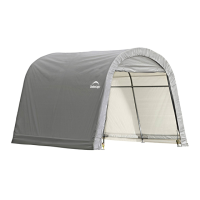
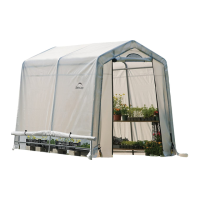
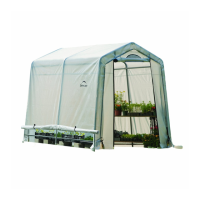
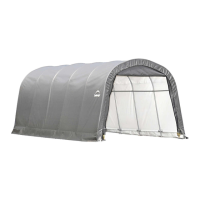
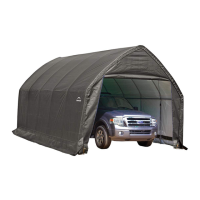
