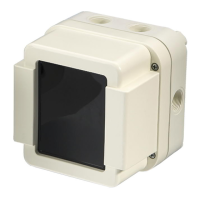Planning
Planning in rooms with inclined ceilings
4
37
Building Technologies
007016_i_en_--
Fire Safety 2012-09-07
4.4 Planning in rooms with inclined ceilings
A ceiling is inclined if the incline n is at least 0.2. This corresponds to an inclination
angle of 11°.
Calculation of the inclination n:
a
n
b
n =
a
b
Please note the following points if you are installing detectors in rooms with inclined
ceilings. More information about the individual points can be found on the specified
pages.
8
5
6
3
7
1
4
2
Planning in rooms with inclined ceilings
1 Detector or reflector 5 Detection distance
2 Minimum distance between two
detectors
6 Width of monitoring area
3 Distance between detector and
ceiling
7 Installation height
4 Room height 8 Minimum distances to ceilings,
walls etc.
Detection distance (5): Define the distance to be monitored. Depending on this,
define the type and number of reflectors. See [➙ 40]
Room height (4) and installation height (7): Define the installation height. In
high rooms, you must install detectors at different levels. See [➙ 42]
Width of monitoring area (6): Define the width of the monitoring area and,
depending on this, the number of detectors. See [➙ 43]
Minimum distances (8): The infrared ray must be at least 30 cm away from
ceilings, walls, fittings and goods in stock to avoid unwanted reflections.

