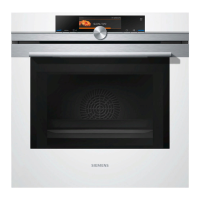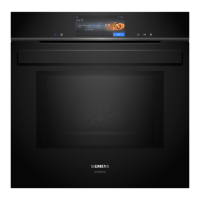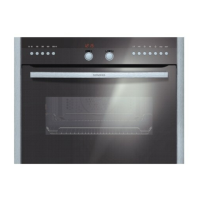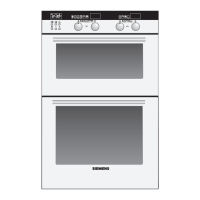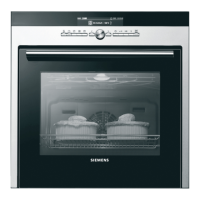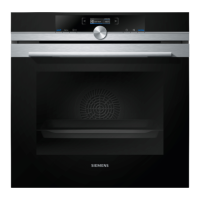Installation instructions en
51
29.3 Installation below a worktop
Observe the installation dimensions and the installation
instructions when installing below a worktop.
¡ To ventilate the appliance, the intermediate floor
must have a ventilation cut-out.
¡ The worktop must be secured to the built-in unit.
¡ Observe any available installation instructions for the
hob.
29.4 Installation underneath a hob
If the appliance is installed under a hob, the following
minimum dimensions must be adhered to (including
substructure, if applicable).
The minimum worktop thickness a is based on the
required minimum clearance .
Hob type a raised in mm a flush in mm b in mm
Induction hob 37 38 5
Full-surface induction hob 47 48 5
Gas hob 27 38 5
Electric hob 27 30 2
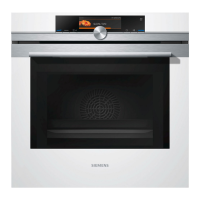
