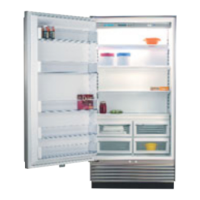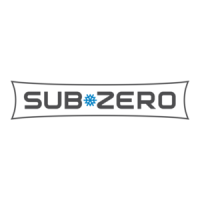Planning Information
Built-In Model 601R
Dimensions in parentheses are in
millimeters unless otherwise specified.
10
SIDE PANELS
Side panels can be used with the framed, overlay and
stainless steel design applications. When planning for side
panels with the installation of the Built-In model, you need
to be aware of space configuration to achieve a pleasing
fit. Depending on the exact panel you are using with your
unit, the height of the panel will vary.
Cut-outs around the toe kick and grille area are required if
a
1
/4" (6) thick panel will be inserted into the main frame
channel. The panel will need to be 24" (610) deep. Refer to
the illustration on this page for placement of toe kick and
grille area cut-outs. If a
3
/8" (10) thick panel is used, the
panel will abut the main frame and should be 23
7
/8" (606)
deep. The toe kick area may or may not be cut out
depending on the look you want to achieve.
IMPORTANT NOTE: The use of side panels may change
the width of your rough opening.
HARDWARE CONSIDERATIONS
Overlay models come without handle hardware. The
beauty of this design is that you can match the surround-
ing cabinet hardware. You or the cabinet manufacturer
must provide handle hardware to match the overall
decorating scheme.
The handle hardware must be installed before installing
the panel assembly. Use larger D-style handles. If screws
with thick heads are used, the screws will need to be
countersunk into the door before the panel is put into
place
. Refer to the full-scale illustr
ations on pages 1
1–12.
IMPORTANT NOTE: Sub-Zero does not recommend using
single pull knobs on any of its Built-In models.
Optional stainless steel handles are available in a variety of
diameters and lengths in the classic, platinum and carbon
stainless steel finishes and polished chr
ome. Contact
your Sub-Zero dealer for specifics. To obtain local dealer
information, visit the Locator section of our website,
subzero.com.
SIDE PANELS
Cut-outs for grille and toe kic
k area
4" (102)
3" (76)
23
7
/8" (606)
BEHIND FRAME
6
