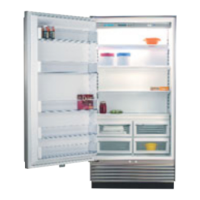Planning Information
Built-In Model 601R
Dimensions in parentheses are in
millimeters unless otherwise specified.
8
OVERLAY PANELS
Three panel assembly—cross section
Door/ Drawer /
Grille Trim
1
/16" (2)
5
/32" (4)
1
/4" (6) Backer Panel
5
/1
6
" (
8)
min
.
10"
(3)
Spacer Panel
Overlay Panel
Three panel assembl
y—rear view
Spacer Panel
Overlay Panel
1
/4" (6)
Backer
Panel
.10"
(3)
~
3
/4"
(19)
OVERLAY PANELS
The overlay design allows decorative panels to cover the
door trim for a more seamless appearance that blends
with the design of the room. To achieve this look, the
most common way is to work with three panels—the
decorative overlay panel, a .10" (3) spacer panel and a
1
/4"
(6) backer panel. Depending on your cabinet manufacturer,
this could be one panel routed for different dimensions or
more likely, three different panels.
Regardless of the physical construction of the panels
(routing or three panel assembly), you will need to follow
the exact dimensions and panel placement to ensure a
proper fit.
The top illustration on this page is a cross section view of
the three panel assembly showing placement of the
door / drawer/grille trim. The bottom illustration shows a
rear view of the three panel assembly and critical dimen-
sions, standard for all overlay models.
Overlay models will come with no handle hardware,
because the beauty of this design is that you can match
the surr
ounding cabinetry hardware. For overlay door panel
dimensions, refer to specifications on page 9.
IMPOR
TANT NOTE:
Keep in mind that the Sub-Zer
o door
panels have the potential for hitting adjacent cabinets
and/or countertops when they are opened. You need to be
aw
are of your surrounding cabinetry and space limitations
when using the overlay models. Refer to the full-scale
illustrations on pages 13 –14.
IMPORTANT NOTE: The weight of each door panel
assembly cannot exceed 50 lbs (23 kg). The total thick-
ness of all panels for an overlay model must be at least
5
/8" (16) thick.
To install overlay panels, refer to the installation instruc-
tions shipped with each unit
. These instructions can also
be found on our website, subzero.com.
Do not exceed the dimensions listed for the overlay
grille panel. The decorative panel cannot be any larger
or it ma
y restrict the air flow to the compressor area
and cause problems with the operation of the unit.
