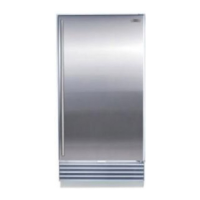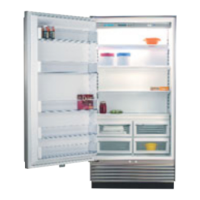Planning Information
Built-In Model 601R
Dimensions in parentheses are in
millimeters unless otherwise specified.
11
FULL-SCALE TEMPLATES
The following full-scale illustrations enable you
to under
stand some of the unique situations
you may face as you design the Built-In units
into homes. These templates can be easily
photocopied or used in y
our tr
acings.
HANDLE PROFILE
The full-scale illustration above shows handle
placement for the fr
amed a
pplication standard
full-length handle and the optional extended
full-length handle shown in the dashed line.
1
1
/4"(
32)
P
ANEL
1"(25) PANEL
1
/4"(
6)
P
ANEL
1
/2"(13) PANEL
3
/4"(19) PANEL
O
PTIONAL
EXTENDED
FULL-LENGTH
HANDLE
S
TANDARD
FULL-LENGTH
HANDLE
DOOR
1
/4"(
6)
FRAMED PANEL
1"
(25)
2"
(
51)
3"
(
76)
HANDLE PROFILE – FRAMED APPLICATION

